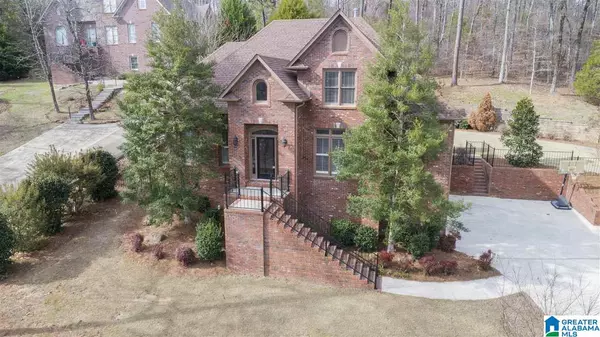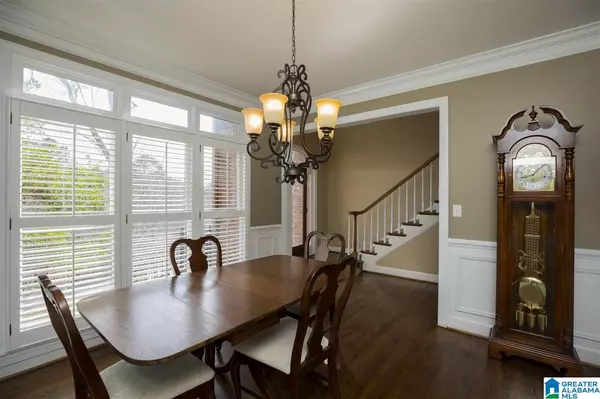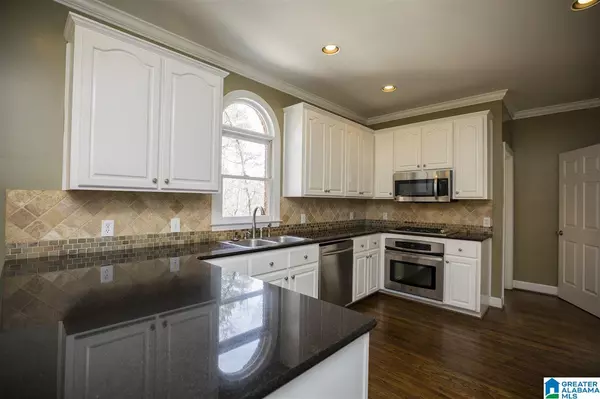For more information regarding the value of a property, please contact us for a free consultation.
1060 HIGHLAND DR Hoover, AL 35244
Want to know what your home might be worth? Contact us for a FREE valuation!

Our team is ready to help you sell your home for the highest possible price ASAP
Key Details
Sold Price $371,000
Property Type Single Family Home
Sub Type Single Family
Listing Status Sold
Purchase Type For Sale
Square Footage 3,362 sqft
Price per Sqft $110
Subdivision River Highlands
MLS Listing ID 774713
Sold Date 04/24/17
Bedrooms 4
Full Baths 4
Half Baths 1
Year Built 1996
Lot Size 0.760 Acres
Property Description
Be prepared to fall in LOVE with all this 4 side BRICK home on .76 acres has to offer both INSIDE & OUT! Bond with family & entertain friends while enjoying NATURAL lighting, NEUTRAL colors, HARDWOOD floors & FIREPLACE. Cook up a feast in the kitchen with granite counter, gourmet stainless steel appliances, breakfast area, barstool seating & formal dining room. Master bedroom will accommodate an oversized furniture suite & master bath has his & sinks, jacuzzi tub, separate shower, his & her closets Plenty of space for the whole family to spread out with 3 add’l bedrooms and 2 add’l full baths upstairs. Endless possibilities for media, mancave, office or 5th bedroom in the finished basement with 2 add'l rooms & 1 full bath. Grill out & chill out on the screened-in covered deck while admiring the backyard surrounded by tall natural landscaping. Convenient to shopping, restaurants, interstate access & more. This home is the perfect combination of space, location & price!
Location
State AL
County Shelby
Area N Shelby, Hoover
Interior
Interior Features Bay Window, Recess Lighting
Heating Central (HEAT), Dual Systems (HEAT), Gas Heat
Cooling Central (COOL), Dual Systems (COOL), Electric (COOL)
Flooring Carpet, Hardwood, Tile Floor
Fireplaces Number 1
Fireplaces Type Gas (FIREPL)
Laundry Washer Hookup
Exterior
Exterior Feature Fenced Yard, Lighting System, Sprinkler System, Porch Screened
Parking Features Basement Parking, Driveway Parking
Garage Spaces 2.0
Building
Foundation Basement
Sewer Septic
Water Public Water
Level or Stories 1.5-Story
Schools
Elementary Schools Rocky Ridge
Middle Schools Berry
High Schools Spain Park
Others
Financing Cash,Conventional,FHA,VA
Read Less
GET MORE INFORMATION




