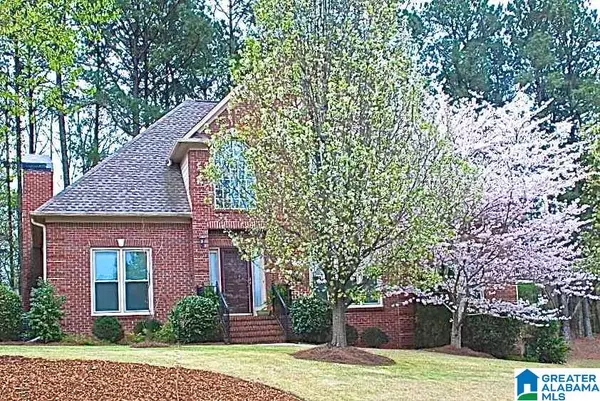For more information regarding the value of a property, please contact us for a free consultation.
506 RIVER HIGHLANDS WAY Hoover, AL 35244
Want to know what your home might be worth? Contact us for a FREE valuation!

Our team is ready to help you sell your home for the highest possible price ASAP
Key Details
Sold Price $381,000
Property Type Single Family Home
Sub Type Single Family
Listing Status Sold
Purchase Type For Sale
Square Footage 3,430 sqft
Price per Sqft $111
Subdivision River Highlands
MLS Listing ID 756527
Sold Date 12/05/16
Bedrooms 4
Full Baths 3
Half Baths 1
HOA Fees $4/ann
Year Built 1999
Lot Size 0.670 Acres
Property Description
Don't miss this gorgeous, completely updated, home on the most stunning lot in the area - beautiful front & back yards! Soaring 2-story entrance, main-level master suite, plus finished basement. HUGE eat-in kitchen OPEN TO THE GREAT ROOM w/miles of GRANITE, HARDWOODS, nice appliances, EXTRA-LARGE ISLAND, & a work-station desk. HARDWOOD FLOORS throughout most of the main level, plus a separate study or (formal living rm), dining rm, & great rm w/granite fireplace. Newly renovated main-level master suite - quartz dual-vanity square sinks, renovated separate shower, new soaking tub, new shower, and decorator tile flooring. 3 bedrooms up, one w/ private bath & a jack-n-jill bathroom. FINISHED BASEMENT & EXERCISE RM! COVERED & OPEN PORCH. Level Driveway w/ additonal parking area on a low traffic, culdesac street. SPAIN PARK HIGH SCHOOL & BERRY MIDDLE SCHOOL! Sprinkler sys. Recently painted exterior, Champion windows, roof replaced, attic wrapped & additional insulation, & new carpeting.
Location
State AL
County Shelby
Area N Shelby, Hoover
Rooms
Kitchen Breakfast Bar, Eating Area, Island, Pantry
Interior
Interior Features Central Vacuum, French Doors, Recess Lighting, Workshop (INT)
Heating Central (HEAT), Dual Systems (HEAT), Gas Heat
Cooling Central (COOL), Dual Systems (COOL), Electric (COOL)
Flooring Carpet, Hardwood, Tile Floor
Fireplaces Number 1
Fireplaces Type Gas (FIREPL)
Laundry Washer Hookup
Exterior
Exterior Feature Lighting System, Sprinkler System, Porch
Garage Attached, Basement Parking, Driveway Parking
Garage Spaces 2.0
Waterfront No
Building
Lot Description Interior Lot, Some Trees, Subdivision
Foundation Basement
Sewer Septic
Water Public Water
Level or Stories 1.5-Story
Schools
Elementary Schools Rocky Ridge
Middle Schools Berry
High Schools Spain Park
Others
Financing Cash,Conventional,FHA,VA
Read Less
GET MORE INFORMATION




