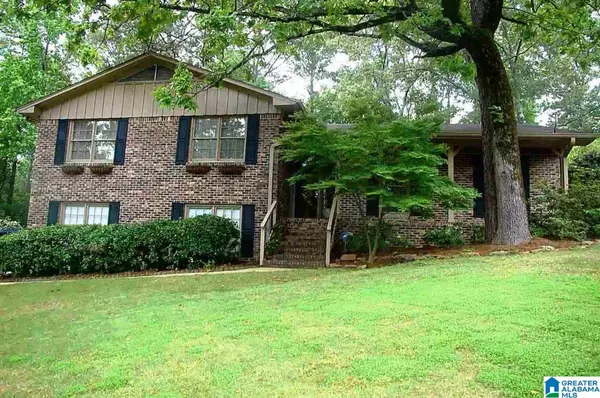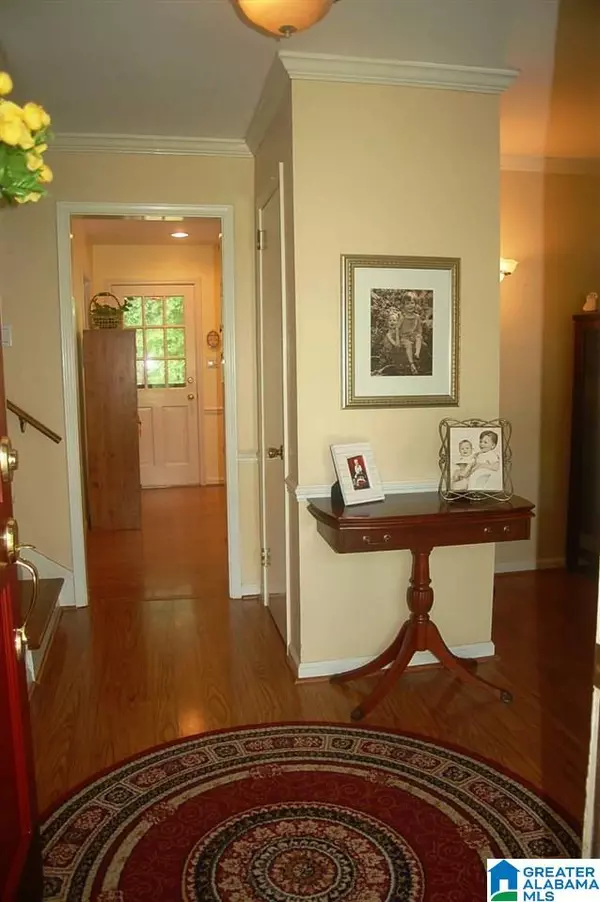For more information regarding the value of a property, please contact us for a free consultation.
3431 KILDARE DR Hoover, AL 35226
Want to know what your home might be worth? Contact us for a FREE valuation!

Our team is ready to help you sell your home for the highest possible price ASAP
Key Details
Sold Price $242,500
Property Type Single Family Home
Sub Type Single Family
Listing Status Sold
Purchase Type For Sale
Square Footage 2,132 sqft
Price per Sqft $113
Subdivision Birchtree
MLS Listing ID 749164
Sold Date 06/17/16
Bedrooms 4
Full Baths 2
Year Built 1971
Lot Size 0.810 Acres
Property Description
Are you looking for an updated, very well-maintained, full brick home with a huge, private, fenced yard that all your children's friends will envy? Look no further! This is IT! Pergo floors on entire main level. L-shaped living/dining room that will hold your biggest dining table or a class of home-schoolers. Updated kitchen has quartz countertops, stainless appliances, Jenn Aire double ovens, micro, refrigerator, ceramic tile backsplash, custom island, bay window eating area. 4 nice-sized bedrooms. Master has 2 closets, private master bath, extended vanity, tub/shower. Hall bath has double vanity, tub/shower. Fabulous den with brick FP, gas logs, built-in bookshelves, new carpet, 3 windows. 2 car garage heated & cooled. 5 minutes from everything..schools, shopping, dining. Floored attic storage. Full deck in complete privacy. Fenced back yard has separate dog run. New storage bldg with loft & shelves. Property goes over the hill to the creek. You will NOT be disappointed. Loved home.
Location
State AL
County Jefferson
Area Bluff Park, Hoover, Riverchase
Rooms
Kitchen Eating Area, Island
Interior
Interior Features Bay Window, Recess Lighting
Heating Central (HEAT), Forced Air, Gas Heat
Cooling Central (COOL), Electric (COOL)
Flooring Carpet, Hardwood Laminate, Tile Floor
Fireplaces Number 1
Fireplaces Type Gas (FIREPL)
Laundry Utilities in Garage, Washer Hookup
Exterior
Exterior Feature Fenced Yard, Storage Building, Porch
Garage Basement Parking
Garage Spaces 2.0
Amenities Available Street Lights
Waterfront No
Building
Foundation Basement
Sewer Connected
Water Public Water
Level or Stories 1-Story
Schools
Elementary Schools Gwin
Middle Schools Simmons, Ira F
High Schools Hoover
Others
Financing Cash,Conventional,FHA
Read Less
GET MORE INFORMATION




