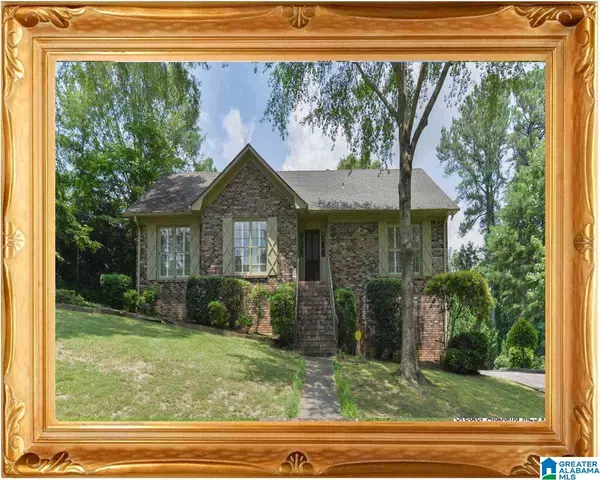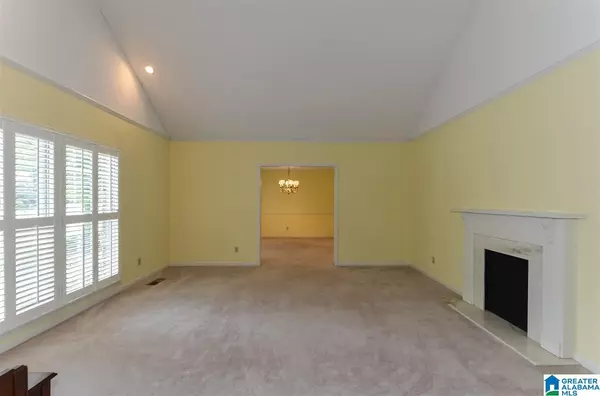For more information regarding the value of a property, please contact us for a free consultation.
2639 APOLLO CIR Hoover, AL 35226
Want to know what your home might be worth? Contact us for a FREE valuation!

Our team is ready to help you sell your home for the highest possible price ASAP
Key Details
Sold Price $264,950
Property Type Single Family Home
Sub Type Single Family
Listing Status Sold
Purchase Type For Sale
Square Footage 3,900 sqft
Price per Sqft $67
Subdivision Country Club Highlands
MLS Listing ID 744950
Sold Date 06/29/16
Bedrooms 4
Full Baths 4
Year Built 1975
Lot Size 130 Sqft
Property Description
Wow, a TON of space in this large, traditional style home in Country Club Highlands area of Hoover! LOWER PRICE reflects great OPPORTUNITY to put your own touches on this well loved & cared for custom home. All brick, with a 2-car basement garage, great big, screened in porch on the back, and a gently sloping, private backyard. Formal living & dining rooms and family room w/fireplace on the main level. A second den w/fireplace in the basement along with a bedroom w/private full bath. The main level also features master bedroom and an additional bedroom. Upstairs are two large bedrooms with a full bath. 2 sections of walk-in attic mean TONS of storage space! Beautiful tile flooring in the eat-in kitchen and all appliances remain. The home has a security system and a whole house natural gas generator. So much great space here and home has been well taken care of. Want it the way YOU want it? Sometimes you have to make it that way and here's a perfect chance for you!
Location
State AL
County Jefferson
Area Bluff Park, Hoover, Riverchase
Rooms
Kitchen Breakfast Bar, Eating Area, Pantry
Interior
Interior Features Central Vacuum, Recess Lighting, Security System
Heating Central (HEAT), Dual Systems (HEAT), Forced Air, Gas Heat
Cooling Central (COOL), Dual Systems (COOL), Electric (COOL)
Flooring Carpet, Parquet, Stone Floor, Tile Floor
Fireplaces Number 2
Fireplaces Type Gas (FIREPL)
Laundry Utility Sink, Washer Hookup
Exterior
Exterior Feature Porch Screened
Parking Features Basement Parking, Driveway Parking, Lower Level, Off Street Parking, Uncovered Parking
Garage Spaces 2.0
Building
Foundation Basement
Sewer Connected
Water Public Water
Level or Stories 1.5-Story
Schools
Elementary Schools Green Valley
Middle Schools Simmons, Ira F
High Schools Hoover
Others
Financing Cash,Conventional,VA
Read Less
GET MORE INFORMATION




