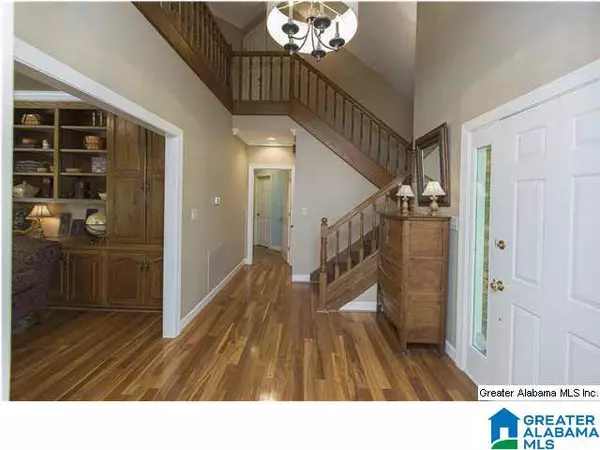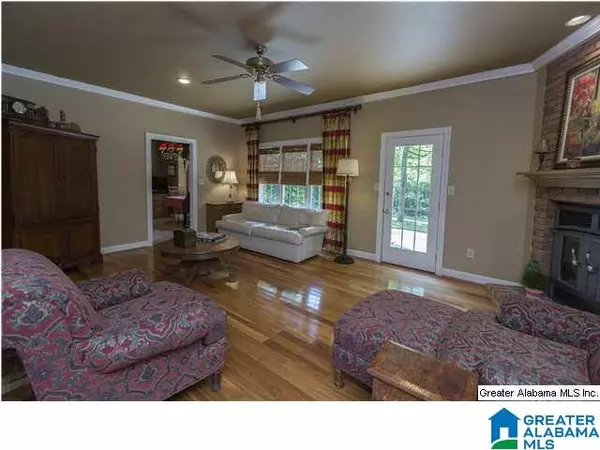For more information regarding the value of a property, please contact us for a free consultation.
4915 APPALOOSA TRL Birmingham, AL 35242
Want to know what your home might be worth? Contact us for a FREE valuation!

Our team is ready to help you sell your home for the highest possible price ASAP
Key Details
Sold Price $434,000
Property Type Single Family Home
Sub Type Single Family
Listing Status Sold
Purchase Type For Sale
Square Footage 3,358 sqft
Price per Sqft $129
Subdivision Indian Springs
MLS Listing ID 744803
Sold Date 05/31/16
Bedrooms 4
Full Baths 3
Half Baths 1
Year Built 1989
Lot Size 3.890 Acres
Property Description
This custom built 3,758 sq. ft home is located on a private 3.89 acre cul-de-sac lot. The property has updated landscaping and plenty of secluded woods. Located in the desirable Indian Springs area, this home offers an attached main level quest apartment (den, kitchen, bedroom, full bath, stackable washer & dryer). Main level interior spaces include: master suite, living room, dining room, laundry, half bath, breakfast nook, and a large galley kitchen. The home has all the many extras you would expect..lots of natural light, custom cabinets, granite, walk-in pantry, beautiful hardwood floors, plantation shutters, wood burning fireplace, and a screened porch. Upstairs features two large bedrooms and a full bath. Ample closets & attic storage. Two car basement garage and workshop plus a drive for RV or boat parking. Many improvements: New roof 2014, New HVAC 2015, Aqua-Guard basement waterproofing system 2016, with warranty. A truly beautiful home you will want to enjoy for a lifetime.
Location
State AL
County Shelby
Area N Shelby, Hoover
Rooms
Kitchen Eating Area, Pantry
Interior
Interior Features Bay Window, Recess Lighting, Workshop (INT)
Heating 3+ Systems (HEAT), Central (HEAT), Electric (HEAT), Heat Pump (HEAT)
Cooling 3+ Systems (COOL), Central (COOL), Heat Pump (COOL)
Flooring Carpet, Hardwood, Tile Floor, Vinyl
Fireplaces Number 1
Fireplaces Type Woodburning
Laundry Washer Hookup
Exterior
Exterior Feature Guest Quarters, Lighting System, Porch, Porch Screened
Garage Attached, Basement Parking, Boat Parking, Driveway Parking, Lower Level, Parking (MLVL), RV Parking
Garage Spaces 4.0
Waterfront No
Building
Lot Description Acreage, Cul-de-sac, Heavy Treed Lot, Interior Lot, Irregular Lot
Foundation Basement
Sewer Septic
Water Public Water
Level or Stories 1.5-Story
Schools
Elementary Schools Oak Mountain
Middle Schools Oak Mountain
High Schools Oak Mountain
Others
Financing Cash,Conventional,FHA,VA
Read Less
GET MORE INFORMATION




