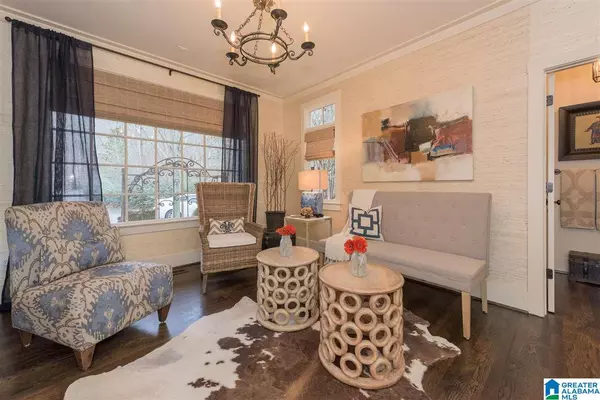For more information regarding the value of a property, please contact us for a free consultation.
271 STONEGATE DR Birmingham, AL 35242
Want to know what your home might be worth? Contact us for a FREE valuation!

Our team is ready to help you sell your home for the highest possible price ASAP
Key Details
Sold Price $799,900
Property Type Single Family Home
Sub Type Single Family
Listing Status Sold
Purchase Type For Sale
Square Footage 4,752 sqft
Price per Sqft $168
Subdivision Stonegate Farms
MLS Listing ID 735579
Sold Date 02/02/16
Bedrooms 5
Full Baths 5
Half Baths 1
HOA Fees $143/ann
Year Built 2002
Lot Size 3.820 Acres
Property Description
THE ONE you have been waiting for!! Cottage Farmhouse on almost 4 Acres with a breathtaking view of the lake...Charm and Character throughout. Owners BR on the Main with a beautiful Connecting Bath and great Closets. Wide Open Floorplan with lots of Windows to take in the View. Study/Office on the Main Level too! Country Kitchen updated in '09 with High End Appliances, Large Island and tons of Cabinets. Upper Level with 3 Large BR's all with connecting Baths, good Closets and lots of Windows. Bonus/ Den area also on this level. Bsmt. Level is all daylight with a Den, Bedroom, Full BA, 3rd Garage and tons of Storage. Detached Main Level 2 Car Garage with a 2nd Story that could easily be finished for a Studio or 2nd Home Office. Heated Pool overlooks the Lake and Level Wooded Yard. Gated Entrance for extra Security. Truly one of No. Shelby's finest areas of one of a kind Estates!! Hurry to see.
Location
State AL
County Shelby
Area N Shelby, Hoover
Rooms
Kitchen Eating Area, Island, Pantry
Interior
Interior Features Central Vacuum, French Doors, Multiple Staircases, Recess Lighting, Security System
Heating 3+ Systems (HEAT), Central (HEAT), Forced Air, Gas Heat
Cooling 3+ Systems (COOL), Central (COOL), Electric (COOL)
Flooring Carpet, Hardwood, Tile Floor
Fireplaces Number 1
Fireplaces Type Woodburning
Laundry Washer Hookup
Exterior
Exterior Feature Sprinkler System, Porch
Garage Basement Parking, Detached, Driveway Parking, Lower Level, Parking (MLVL)
Garage Spaces 3.0
Pool Personal Pool
Amenities Available Boat Launch, Fishing, Gate Entrance/Comm, Pond, Private Lake, Swimming Not Allowed
Waterfront Yes
Building
Lot Description Acreage, Cul-de-sac, Heavy Treed Lot, Irregular Lot, Subdivision
Foundation Basement
Sewer Septic
Water Public Water
Level or Stories 1.5-Story
Schools
Elementary Schools Mt Laurel
Middle Schools Chelsea
High Schools Chelsea
Others
Financing Conventional
Read Less
GET MORE INFORMATION




