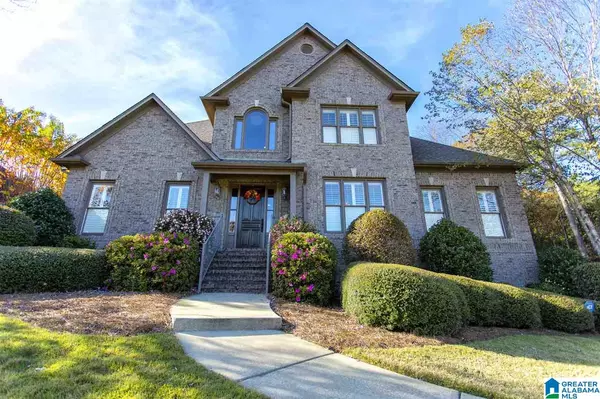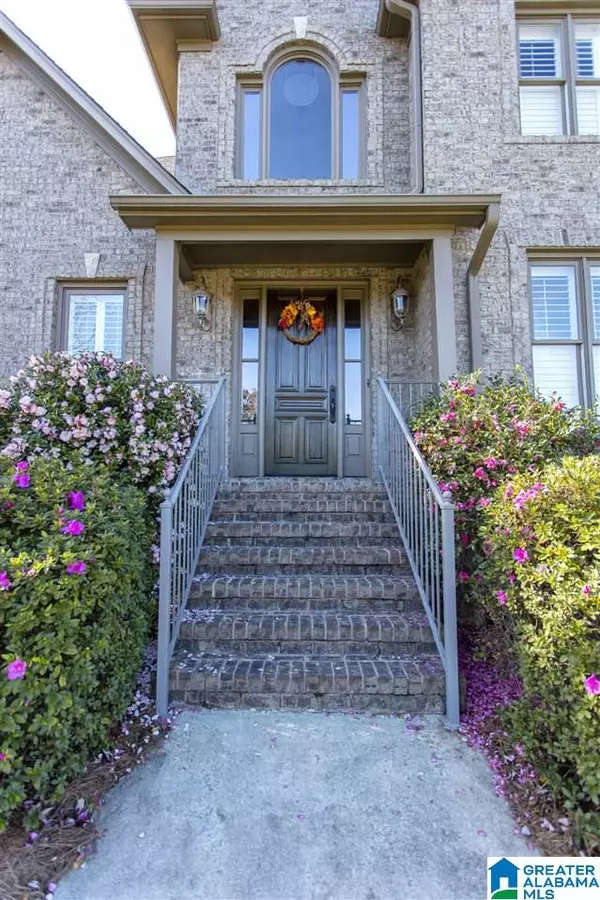For more information regarding the value of a property, please contact us for a free consultation.
5567 LAKE TRACE DR Hoover, AL 35244
Want to know what your home might be worth? Contact us for a FREE valuation!

Our team is ready to help you sell your home for the highest possible price ASAP
Key Details
Sold Price $510,000
Property Type Single Family Home
Sub Type Single Family
Listing Status Sold
Purchase Type For Sale
Square Footage 4,002 sqft
Price per Sqft $127
Subdivision Trace Crossings
MLS Listing ID 734787
Sold Date 03/28/16
Bedrooms 5
Full Baths 4
Half Baths 1
HOA Fees $92/ann
Year Built 2004
Property Description
Brick Home behind the gates of Lake Trace! This home has tons of amenities & upgrades. Walk into the welcoming foyer and to the left is a Formal Living Rm, that could also be used as an office. This room shares a see-thru fireplace w/the family rooms as well. To the right is the Dining Rm that offers easy access to the beautiful Gourmet Kitchen. No attention to detail was spared here with beautiful Granite Counters, Stainless Appliances & a spacious eating area. This home is perfect for entertaining & the open floor plan provides great flow thru the main level. The main level den is very large & offers access to the Patio that features an Outdoor Fireplace. A Main level Master Suite offers a private bath with Separate Walk-in Shower, separate vanities, walk-in closets and much more. Upstairs has 3 additional bedrooms & 2 full baths. The basement is the perfect Media Rm with a full wet bar, large open den & a separate 5th bedrooms w/private bath!!! All this & a 3 car garage!!!
Location
State AL
County Jefferson
Area Bluff Park, Hoover, Riverchase
Rooms
Kitchen Eating Area, Island, Pantry
Interior
Interior Features Central Vacuum, Recess Lighting, Security System
Heating 3+ Systems (HEAT), Central (HEAT), Forced Air, Gas Heat, Heat Pump (HEAT)
Cooling 3+ Systems (COOL), Central (COOL), Electric (COOL), Heat Pump (COOL)
Flooring Carpet, Hardwood, Tile Floor
Fireplaces Number 2
Fireplaces Type Gas (FIREPL)
Laundry Utility Sink, Washer Hookup
Exterior
Exterior Feature Fenced Yard, Fireplace, Lighting System, Sprinkler System
Garage Attached, Driveway Parking, Lower Level, Off Street Parking
Garage Spaces 3.0
Pool Community
Amenities Available Clubhouse, Fishing, Gate Entrance/Comm, Park, Playgound, Private Lake, Sidewalks, Street Lights, Walking Paths
Waterfront No
Building
Lot Description Some Trees, Subdivision
Foundation Basement
Sewer Connected
Water Public Water
Level or Stories 1.5-Story
Schools
Elementary Schools Trace Crossings
Middle Schools Bumpus, Robert F
High Schools Hoover
Others
Financing Cash,Conventional
Read Less
GET MORE INFORMATION




