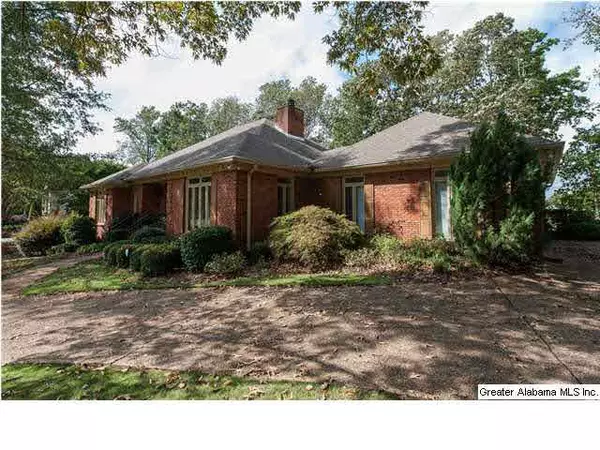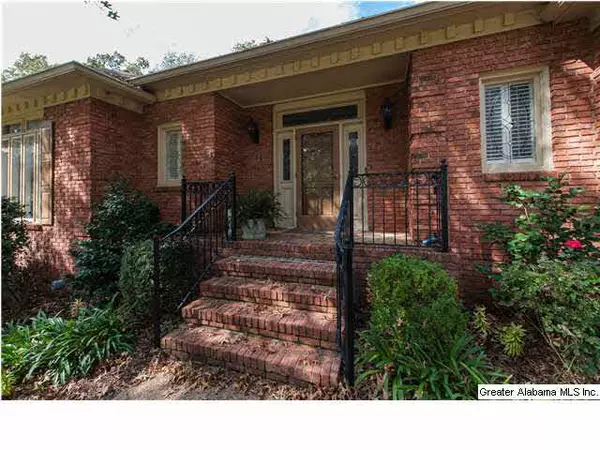For more information regarding the value of a property, please contact us for a free consultation.
713 HEATHERWOOD DR Birmingham, AL 35244
Want to know what your home might be worth? Contact us for a FREE valuation!

Our team is ready to help you sell your home for the highest possible price ASAP
Key Details
Sold Price $390,000
Property Type Single Family Home
Sub Type Single Family
Listing Status Sold
Purchase Type For Sale
Square Footage 2,922 sqft
Price per Sqft $133
Subdivision Heatherwood
MLS Listing ID 611964
Sold Date 12/30/14
Bedrooms 3
Full Baths 2
Half Baths 2
HOA Fees $20/ann
Year Built 1986
Lot Size 0.380 Acres
Property Description
Beautiful ONE LEVEL home with full basement! Carefully maintained brick home features THREE BEDROOMS/TWO FULL BATHS & TWO HALF BATHS PLUS LARGE STUDY! Welcoming entry with wide opening leads to the spacious family room with raised ceiling, fireplace, built in cabinets, bar area & glass doors across the back. Wonderful kitchen with tons of cabinets, center island plus breakfast bar, granite & solid surface counters. Informal dining area has windows overlooking private back yard & screen porch. Sep dining room. All bedrooms are VERY LARGE w/great closets. The study is located on the opposite side of the house & is filled with daylight (adjacent l/2 bath makes this a potential fourth bedroom) Oversized two car main level garage. BONUS: HUGE DAYLIGHT BASEMENT is unfinished and there is a separate "golf cart garage" on the lower level. Lush landscape. YOU CAN SEE ALL THE WAY TO BRIARWOOD CHURCH STEEPLE- Shows SO well- you will love it! Great curb appeal
Location
State AL
County Shelby
Area N Shelby, Hoover
Rooms
Kitchen Breakfast Bar, Eating Area, Island, Pantry
Interior
Interior Features Recess Lighting, Security System, Workshop (INT)
Heating Central (HEAT), Gas Heat
Cooling Central (COOL), Zoned (COOL)
Flooring Carpet, Hardwood, Tile Floor
Fireplaces Number 1
Fireplaces Type Gas (FIREPL)
Laundry Washer Hookup
Exterior
Exterior Feature Fenced Yard, Grill, Sprinkler System, Workshop (EXTR), Porch Screened
Garage Attached, Parking (MLVL)
Garage Spaces 2.0
Amenities Available Golf Cart Path
Waterfront No
Building
Lot Description Golf Community, Golf Lot, Some Trees, Subdivision
Foundation Basement
Sewer Septic
Water Public Water
Level or Stories 1-Story
Schools
Elementary Schools Oak Mountain
Middle Schools Oak Mountain
High Schools Oak Mountain
Others
Financing Cash,Conventional,VA
Read Less
GET MORE INFORMATION




