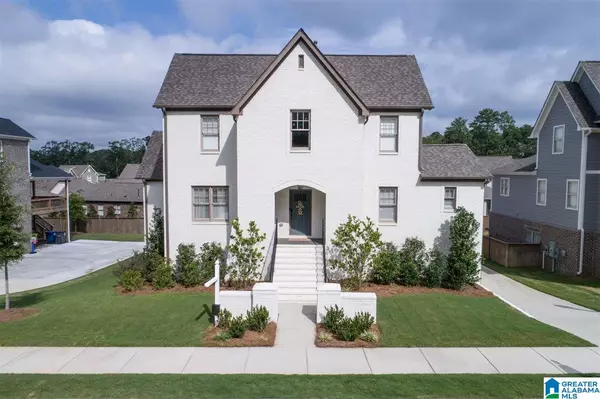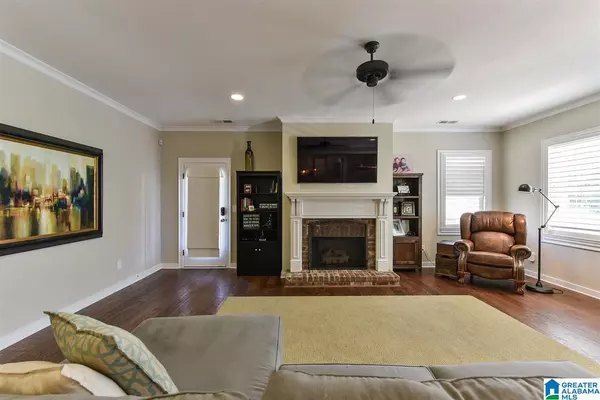For more information regarding the value of a property, please contact us for a free consultation.
2146 KIRKMAN DR Hoover, AL 35242
Want to know what your home might be worth? Contact us for a FREE valuation!

Our team is ready to help you sell your home for the highest possible price ASAP
Key Details
Sold Price $485,000
Property Type Single Family Home
Sub Type Single Family
Listing Status Sold
Purchase Type For Sale
Square Footage 3,112 sqft
Price per Sqft $155
Subdivision Kirkman Preserve
MLS Listing ID 793137
Sold Date 04/04/18
Bedrooms 4
Full Baths 3
Half Baths 1
HOA Fees $68/ann
Year Built 2016
Property Description
ABSOLUTELY GORGEOUS 4 BEDROOM / 3.5 BATH BASEMENT HOME IN THE POPULAR KIRKMAN PRESERVE NEIGHBORHOOD. This UPGRADED home has an OPEN FLOOR PLAN, Beautiful Hardwood Floors, & Plantation Shutters. Great Room Has Brick Fireplace, Recessed Lighting, Detailed Crown Moulding & Lots of Room for Furniture. Gourmet Kitchen has TONS of Granite Counters & Cabinets, UPGRADED GE Cafe Stainless Appliances, Tile Backsplash, Island, Breakfast Bar, Breakfast Room, & Big Pantry. Main Level Master Suite w/ Luxurious Master Bath offering Soaking Tub, Tile Shower, Separate Vanities & HUGE Walk-in Closet. 2nd Bedroom on Main Level along w/ a Full Bath, Powder Room & Laundry. Upstairs there are 2 Guest Bedrooms & HUGE Playroom PLUS Full Bathroom. Home has Large Flat Fenced Yard & a Fabulous Covered Deck w/ Patio Below. Daylight / Walk-out Basement that is Stubbed for Bath, Ready to be Finished! 3 Car Basement Garage. This home has AT&T Fiber Internet, Nest Thermostats & Yale keyless entry locks. Welcome Home!
Location
State AL
County Shelby
Area N Shelby, Hoover
Rooms
Kitchen Breakfast Bar, Eating Area, Island, Pantry
Interior
Interior Features Recess Lighting
Heating Central (HEAT), Dual Systems (HEAT), Forced Air, Gas Heat
Cooling Central (COOL), Dual Systems (COOL), Electric (COOL)
Flooring Carpet, Hardwood, Tile Floor
Fireplaces Number 1
Fireplaces Type Gas (FIREPL)
Laundry Washer Hookup
Exterior
Exterior Feature Sprinkler System
Garage Attached, Driveway Parking
Garage Spaces 3.0
Pool Community
Waterfront No
Building
Lot Description Interior Lot, Some Trees, Subdivision
Foundation Basement
Sewer Connected
Water Public Water
Level or Stories 2+ Story
Schools
Elementary Schools Rocky Ridge
Middle Schools Berry
High Schools Spain Park
Others
Financing Cash,Conventional
Read Less
GET MORE INFORMATION




