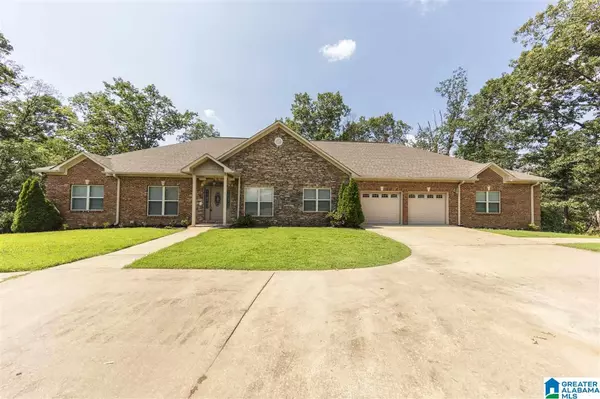For more information regarding the value of a property, please contact us for a free consultation.
5568 S SHADES CREST RD Helena, AL 35022
Want to know what your home might be worth? Contact us for a FREE valuation!

Our team is ready to help you sell your home for the highest possible price ASAP
Key Details
Sold Price $330,000
Property Type Single Family Home
Sub Type Single Family
Listing Status Sold
Purchase Type For Sale
Square Footage 3,700 sqft
Price per Sqft $89
Subdivision None
MLS Listing ID 789950
Sold Date 03/23/18
Bedrooms 4
Full Baths 5
Half Baths 1
Year Built 2006
Lot Size 2.400 Acres
Property Description
This custom built home is truly ONE-OF-A-KIND! EVERYTHING YOU NEED ON ONE LEVEL. This 4,524 sq. ft. of main level living area is designed for you to have plenty of living space on one end and your parents or in-laws to have their every convenience on the other. It has hardwood floors throughout. A gorgeous great room with a fireplace and a plasma TV above it (which remains), a formal dining room which flows into great room or kitchen. The kitchen is totally gourmet with so many custom deluxe cabinets, plenty of counter space which is tile and granite; gas stove, 2 sinks and breakfast nook area. Very spacious master br with double trey ceilings and the huge master ba has a sep. shower, Jacuzzi tub, separate vanities and water closet and one of the largest closets that has every space utilized! It has a split br plan, also with 2 more bedrooms that have a private bath. Office/study, 2 large separate laundry rooms with sinks.
Location
State AL
County Jefferson
Area Helena, Pelham
Rooms
Kitchen Breakfast Bar, Eating Area, Pantry
Interior
Interior Features Bay Window, French Doors, Intercom System, Recess Lighting, Security System, Split Bedroom
Heating Central (HEAT), Dual Systems (HEAT), Gas Heat
Cooling 3+ Systems (COOL), Central (COOL), Electric (COOL)
Flooring Hardwood, Tile Floor
Fireplaces Number 2
Fireplaces Type Gas (FIREPL)
Laundry Utility Sink, Washer Hookup
Exterior
Exterior Feature Balcony, Guest Quarters, Lighting System, Porch
Garage Basement Parking, Circular Drive, Driveway Parking, Lower Level, Parking (MLVL)
Garage Spaces 4.0
Amenities Available BBQ Area
Waterfront No
Building
Lot Description Interior Lot, Some Trees
Foundation Basement
Sewer Septic
Water Public Water
Level or Stories 1-Story
Schools
Elementary Schools Mcadory
Middle Schools Mcadory
High Schools Mcadory
Others
Financing Cash,Conventional,VA
Read Less
GET MORE INFORMATION




