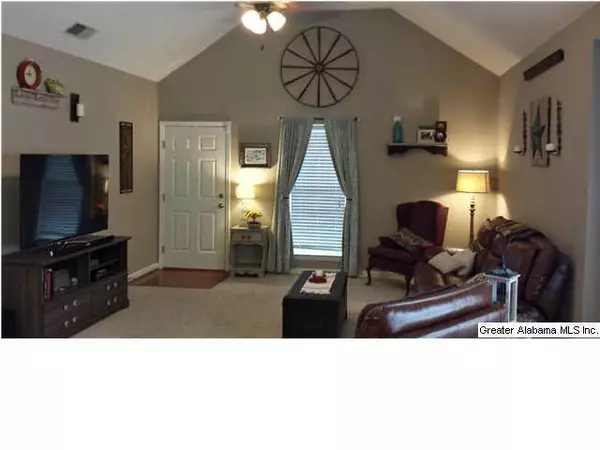For more information regarding the value of a property, please contact us for a free consultation.
101 REESE DR Alabaster, AL 35007
Want to know what your home might be worth? Contact us for a FREE valuation!

Our team is ready to help you sell your home for the highest possible price ASAP
Key Details
Sold Price $116,000
Property Type Single Family Home
Sub Type Single Family
Listing Status Sold
Purchase Type For Sale
Square Footage 1,317 sqft
Price per Sqft $88
Subdivision Ironwood
MLS Listing ID 625166
Sold Date 05/12/15
Bedrooms 3
Full Baths 2
Year Built 2006
Property Description
Are you a 1ST Time Buyer or Downsizing? Regardless this beautiful 3BR 2BA home in the popular Ironwood Community is just right for you.The home has been well maintained and is "like new" inside and out. It is Move-In Ready.The Open Floor allows for easy living and is great for entertaining. The Spacious Family Room w/ Cathedral Ceiling flows into The modern kitchen, which has a Breakfast Bar,Eat-In area, and Pantry. Lots of Cabinet & Counter Space. The Master BR with Tray Ceiling and Fan is over-sized and easily holds King Sized Furniture with room left for a Sitting Area. The Master also has 2 Walk-In Closets.Bedrooms 2 & 3 are good sized with closets and the 2 full baths host stylish architecture and are Tub/Shower Combos.Enjoy the Front Porch with swing,or the large Patio Area out back. Ample Storage including Attic, Storage Room, & Storage Building.Big driveway for ample parking.The Large,LEVEL & Fenced back yard is Great for kids & pets.There is a Community Park & Playgound too.
Location
State AL
County Shelby
Area Alabaster/Maylene/Saginaw
Rooms
Kitchen Breakfast Bar, Eating Area, Pantry
Interior
Interior Features Security System, Sound System, Textured Walls
Heating Central (HEAT), Electric (HEAT), Heat Pump (HEAT)
Cooling Central (COOL), Electric (COOL), Heat Pump (COOL)
Flooring Carpet, Hardwood, Vinyl
Exterior
Exterior Feature Fenced Yard, Storage Building, Porch
Garage Driveway Parking, Parking (MLVL)
Amenities Available Park, Playgound, Sidewalks, Street Lights, Walking Paths
Waterfront No
Building
Lot Description Interior Lot, Irregular Lot, Subdivision
Foundation Slab
Sewer Connected
Water Public Water
Level or Stories 1-Story
Schools
Elementary Schools Creek View
Middle Schools Thompson
High Schools Thompson
Others
Financing Cash,Conventional,FHA,VA
Read Less
Bought with RE/MAX Southern Homes
GET MORE INFORMATION




