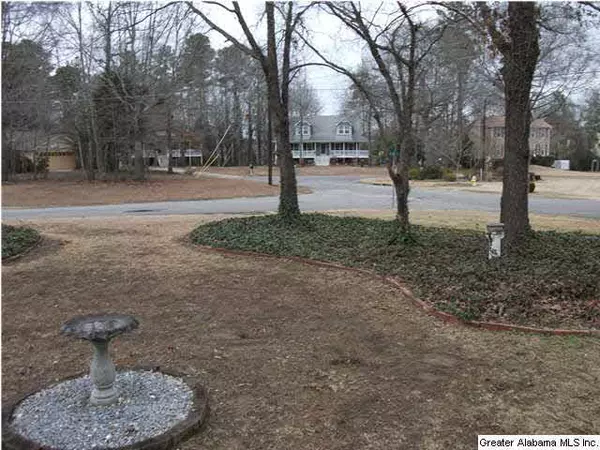For more information regarding the value of a property, please contact us for a free consultation.
1301 ELM CIR Alabaster, AL 35007
Want to know what your home might be worth? Contact us for a FREE valuation!

Our team is ready to help you sell your home for the highest possible price ASAP
Key Details
Sold Price $176,000
Property Type Single Family Home
Sub Type Single Family
Listing Status Sold
Purchase Type For Sale
Square Footage 2,194 sqft
Price per Sqft $80
Subdivision Autumn Ridge
MLS Listing ID 620880
Sold Date 05/12/15
Bedrooms 3
Full Baths 2
Half Baths 1
Year Built 1989
Property Description
Terrific, move-in-ready home nestled on a large corner lot in a quiet circle. Great curb appeal with tall shade trees and professional landscaping. Main level gets lots of natural sunlight through the floor to ceilings windows with plantation shutters.Kitchen has plenty cabinet and counter space with island and pantry.Cozy living room features brick gas fire place and a door leading to the covered back porch. Main level floors are all hardwoods. Finished laundry room with plenty of storage just off the kitchen. Upper level has three roomy bedrooms and a bonus room that can easily be converted into a fourth bedroom.The master bathroom has a double-sink vanity and a walk in shower.Electrified shed makes a great work shop.Above ground swimming pool, though owners willing to have it removed if preferred. Large back yard with privacy fence, ideal for entertaining or just relaxing with family.
Location
State AL
County Shelby
Area Alabaster/Maylene/Saginaw
Rooms
Kitchen Eating Area, Island, Pantry
Interior
Interior Features Security System
Heating Central (HEAT), Dual Systems (HEAT), Electric (HEAT), Heat Pump (HEAT)
Cooling Central (COOL), Dual Systems (COOL), Electric (COOL), Heat Pump (COOL)
Flooring Carpet, Hardwood, Tile Floor
Fireplaces Number 1
Fireplaces Type Gas (FIREPL)
Laundry Washer Hookup
Exterior
Exterior Feature Fenced Yard, Storage Building, Workshop (EXTR), Porch
Garage Attached, Parking (MLVL)
Garage Spaces 2.0
Pool Personal Pool
Waterfront No
Building
Lot Description Corner Lot, Cul-de-sac
Foundation Crawl Space
Sewer Connected
Water Public Water
Level or Stories 2+ Story
Schools
Elementary Schools Creek View
Middle Schools Thompson
High Schools Thompson
Others
Ownership Fee Simple
Financing Cash,Conventional,FHA,VA
Read Less
Bought with RE/MAX Southern Homes
GET MORE INFORMATION




