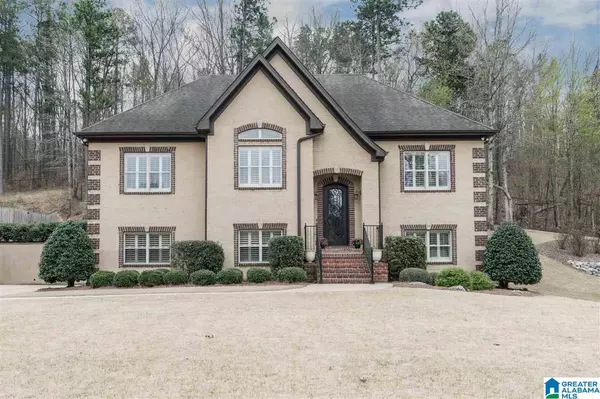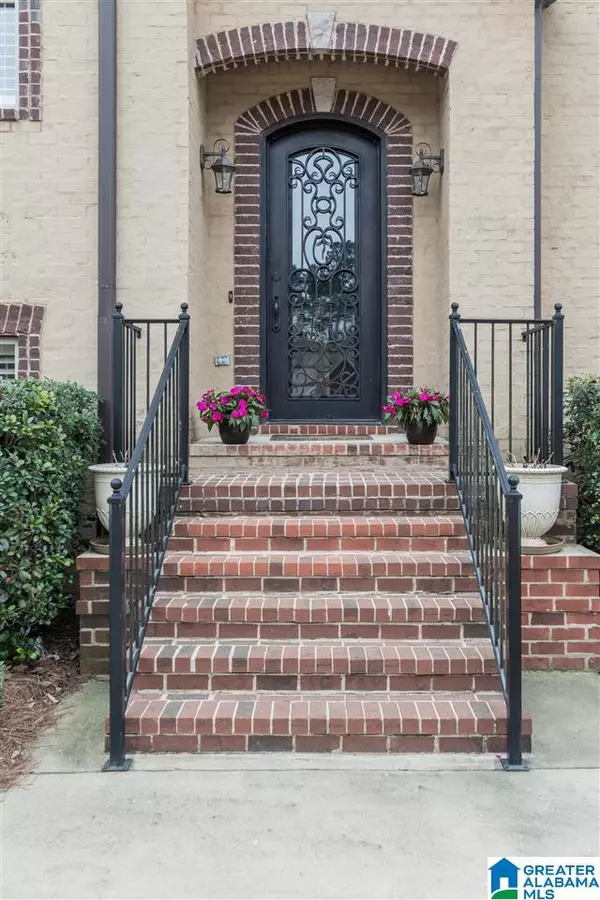For more information regarding the value of a property, please contact us for a free consultation.
145 OAKLYN HILLS DR Chelsea, AL 35043
Want to know what your home might be worth? Contact us for a FREE valuation!

Our team is ready to help you sell your home for the highest possible price ASAP
Key Details
Sold Price $294,000
Property Type Single Family Home
Sub Type Single Family
Listing Status Sold
Purchase Type For Sale
Square Footage 2,414 sqft
Price per Sqft $121
Subdivision Oaklyn Hills
MLS Listing ID 844708
Sold Date 05/23/19
Bedrooms 4
Full Baths 3
HOA Fees $16/ann
Year Built 2010
Lot Size 0.470 Acres
Property Description
Come and escape to this beautiful and charming home located in Oaklyn Hills. You'll fall in LOVE with this gorgeous 4 bedroom 3 full bath home on a BIG lot with a SPECTACULAR backyard + you'll LOVE the neighborhood too! The perfect floor plan that has a generous amount of space (but still cozy when it's time to cuddle up by the fireplace with a good book). It checks all the must have boxes for your new home...a gourmet kitchen with granite and new stainless appliances to inspire your inner chef, a spacious dining room to entertain, hardwood floors, MAIN level master bedroom (BIG bonus...the master closet connects to the laundry room!), extra den/playroom for family movie nights/teen hangout room, covered outdoor deck & big backyard - nature abound! A BIG MUST = a great neighborhood! Walk down to the lake & have a picnic lunch...catch a fish or two, play at the park/playground! so many memories to make! Curious about what makes this home so wonderful? Tour it today and see for yourself.
Location
State AL
County Shelby
Area Chelsea
Rooms
Kitchen Eating Area, Island, Pantry
Interior
Interior Features Recess Lighting
Heating Central (HEAT), Dual Systems (HEAT)
Cooling Central (COOL), Electric (COOL)
Flooring Carpet, Concrete, Hardwood
Fireplaces Number 1
Fireplaces Type Gas (FIREPL)
Laundry Washer Hookup
Exterior
Exterior Feature Porch
Garage Attached, Basement Parking, Driveway Parking
Garage Spaces 2.0
Amenities Available BBQ Area, Bike Trails, Boat Launch, Boats-Non Motor Only, Fishing, Park, Playgound, Private Lake, Sidewalks, Street Lights, Boat Slip
Waterfront No
Building
Lot Description Heavy Treed Lot, Subdivision
Foundation Basement
Sewer Septic
Water Public Water
Level or Stories 1-Story
Schools
Elementary Schools Pelham Ridge
Middle Schools Pelham Park
High Schools Pelham
Others
Financing Cash,Conventional,FHA,VA
Read Less
GET MORE INFORMATION




