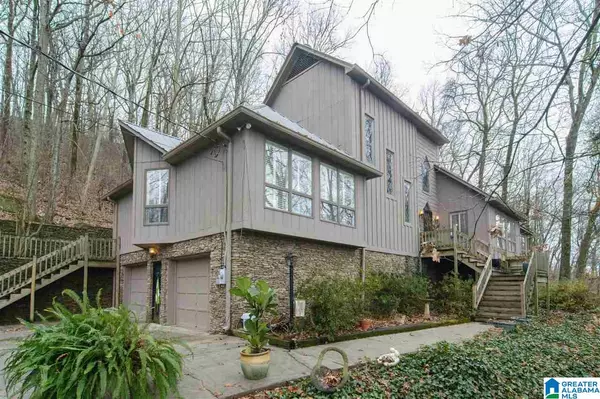For more information regarding the value of a property, please contact us for a free consultation.
1229 ROBIN LN Birmingham, AL 35235
Want to know what your home might be worth? Contact us for a FREE valuation!

Our team is ready to help you sell your home for the highest possible price ASAP
Key Details
Sold Price $275,000
Property Type Single Family Home
Sub Type Single Family
Listing Status Sold
Purchase Type For Sale
Square Footage 4,209 sqft
Price per Sqft $65
Subdivision Stonehedge
MLS Listing ID 829365
Sold Date 02/21/19
Bedrooms 4
Full Baths 3
Half Baths 1
HOA Fees $5/ann
Year Built 1985
Lot Size 2.140 Acres
Property Description
Come see this stunning custom built, one owner home and the breathtaking sunset and the panoramic views it offers. This 4 bedroom, 3.5 bathroom, 4,200 sq. ft. home is situated on a wooded 2+ acre lot that provides the privacy of a mountain retreat. Being located in the desirable Stonehedge community provides easy and quick access to I-459, 59 & 20, St. Vincents East Hospital, doctors, shopping, restaurants, entertainment and more. On the main level this home features a roomy kitchen w/ eating/serving bar & lots of cabinet storage, newly remodeled master bath, spacious laundry rm, sunroom, family rm/den, master suite, guest bedroom, living and dining rooms. The 2nd level has two guest bedrooms, jack n jill bath, and loft sitting area. There is an abundance of storage area with an over-sized floored walk-in attic and large unfinished basement with room for multiple vehicles and space for future finished rooms. Why are you still reading this? Call now to schedule your private viewing.
Location
State AL
County Jefferson
Area Centerpt, Grayson Valley, Huffman, Roebuck
Rooms
Kitchen Breakfast Bar, Eating Area, Island, Pantry
Interior
Interior Features Central Vacuum, French Doors, Intercom System, Security System
Heating Central (HEAT), Dual Systems (HEAT)
Cooling Central (COOL), Dual Systems (COOL)
Flooring Carpet, Hardwood, Hardwood Laminate, Tile Floor
Fireplaces Number 1
Fireplaces Type Woodburning
Laundry Utility Sink, Washer Hookup
Exterior
Exterior Feature Porch
Garage Basement Parking, Driveway Parking
Garage Spaces 2.0
Amenities Available Private Lake
Waterfront No
Building
Lot Description Acreage, Cul-de-sac, Heavy Treed Lot, Subdivision
Foundation Basement
Sewer Connected
Water Public Water
Level or Stories 1.5-Story
Schools
Elementary Schools Going
Middle Schools Huffman
High Schools Huffman
Others
Financing Cash,Conventional,FHA,VA
Read Less
GET MORE INFORMATION




