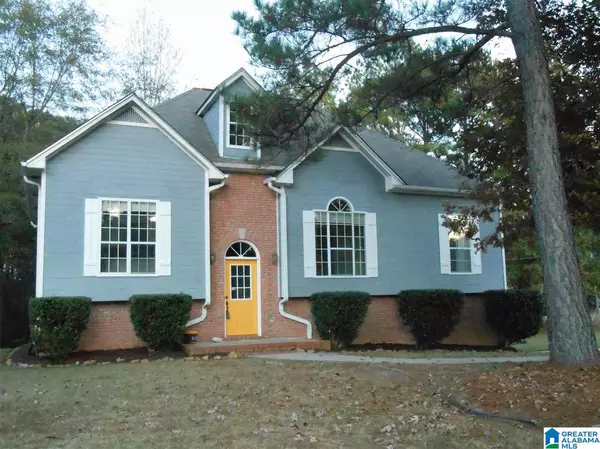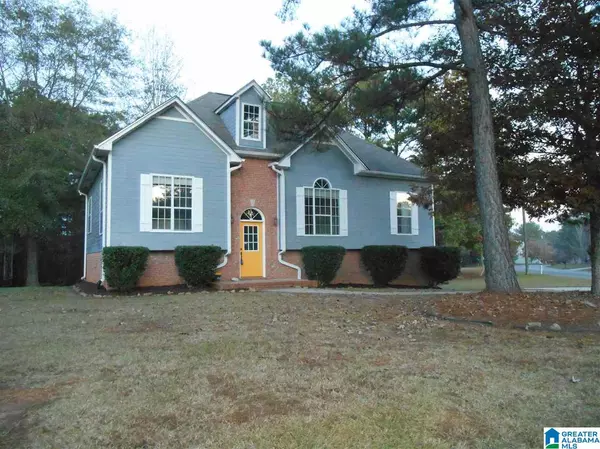For more information regarding the value of a property, please contact us for a free consultation.
418 SHELBY FOREST DR Chelsea, AL 35043
Want to know what your home might be worth? Contact us for a FREE valuation!

Our team is ready to help you sell your home for the highest possible price ASAP
Key Details
Sold Price $180,000
Property Type Single Family Home
Sub Type Single Family
Listing Status Sold
Purchase Type For Sale
Square Footage 1,835 sqft
Price per Sqft $98
Subdivision Shelby Forest Estates
MLS Listing ID 833675
Sold Date 01/08/19
Bedrooms 3
Full Baths 2
HOA Fees $6/ann
Year Built 1997
Lot Size 0.490 Acres
Property Description
Welcome to Shelby Forest-family community minutes from US 280, the new Community Center, shopping, services, and Chelsea schools. Home is like new and MOVE IN READY. Level corner landscaped lot w woodland buffer-Lots of space for children and pets to play. MAIN LEVEL: Hardwoods. Crown molding. Tons of natural light. Spacious rooms. 2 story Foyer. Great Rm w fireplace, adjoins Formal Dining Rm, and opens to inviting open deck-great for entertaining family and friends. Eat-in Kitchen w stainless appliances, many cabinets and open serving shelf to Dining Rm. Master Bdm-Ba Suite features: Walk-in closet, Garden tub, Separate Shower, His and Her vanity, Lots of closets. Bdm 2 & 3 w lots of storage. 2nd Full Bath. LOWER LEVEL: Laundry. Finished room -potential office/exercise rm/bedroom/etc -w exterior door that opens to lower level patio. Stubbed for another bath and Rooms stubbed for expansion. More Storage. 2 Car garage parking. Security System. Chelsea is No. 1 family town in AL!
Location
State AL
County Shelby
Area Chelsea
Rooms
Kitchen Eating Area
Interior
Interior Features Security System
Heating Central (HEAT), Gas Heat
Cooling Central (COOL)
Flooring Hardwood Laminate, Tile Floor, Vinyl
Fireplaces Number 1
Fireplaces Type Woodburning
Laundry Washer Hookup
Exterior
Exterior Feature Porch
Garage Attached, Basement Parking, Driveway Parking, Lower Level, On Street Parking
Garage Spaces 2.0
Waterfront No
Building
Lot Description Corner Lot, Interior Lot, Some Trees, Subdivision
Foundation Basement
Sewer Septic
Water Public Water
Level or Stories 1-Story
Schools
Elementary Schools Forest Oaks
Middle Schools Chelsea
High Schools Chelsea
Others
Financing Cash,Conventional,FHA,VA
Read Less
GET MORE INFORMATION




