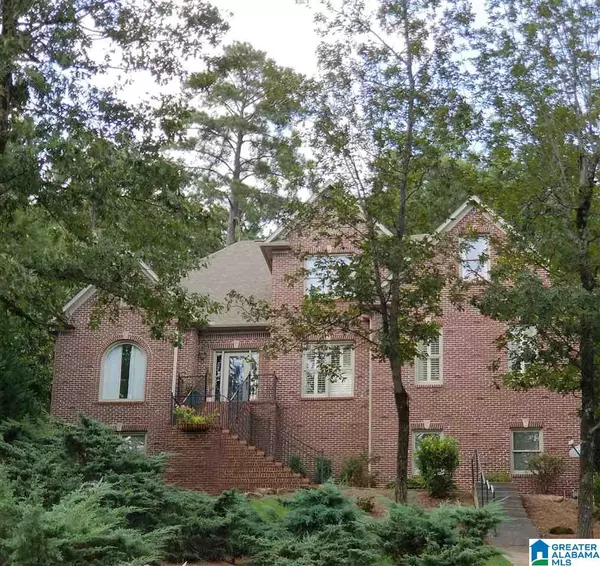For more information regarding the value of a property, please contact us for a free consultation.
1056 HIGHLAND DR Hoover, AL 35244
Want to know what your home might be worth? Contact us for a FREE valuation!

Our team is ready to help you sell your home for the highest possible price ASAP
Key Details
Sold Price $417,300
Property Type Single Family Home
Sub Type Single Family
Listing Status Sold
Purchase Type For Sale
Square Footage 3,497 sqft
Price per Sqft $119
Subdivision River Highlands
MLS Listing ID 827107
Sold Date 11/07/18
Bedrooms 5
Full Baths 4
HOA Fees $5/ann
Year Built 2006
Lot Size 0.640 Acres
Property Description
AMAZING 5 BEDROOM ON HUGE LOT in the Spain Park school district! Main level features all hardwood flooring, master suite w/separate vanities, garden tub, separate shower w/HUGE walk-in closet! There is also a 2nd bedroom which is large enough to be a second master, dining rm, den, beautiful kitchen w/granite & stainless appliances, keeping rm w/vaulted ceiling & fireplace, laundry room w/utility sink, & second full bath! Great screened porch accessed from kitchen & den is perfect for those early morning cups of coffee! Entry stairs & pajama stairs lead upstairs where you will find a great study nook, 3 bedrooms, & 2 full baths! Awesome space! Basement is daylight & stubbed for bath...future expansion! 3 car garage plus lots of storage. This secluded lot/location has so much to offer. Lot is .64 acres, 314 ft deep, is less than a 5 minute hike to the Cahaba River, Fruit trees, firepit, sand box plus lots of deer & wildlife! Like living in the country but so convenient!
Location
State AL
County Shelby
Area N Shelby, Hoover
Rooms
Kitchen Breakfast Bar, Eating Area, Island
Interior
Interior Features Multiple Staircases, Recess Lighting
Heating Central (HEAT), Electric (HEAT)
Cooling Central (COOL), Electric (COOL)
Flooring Carpet, Hardwood, Tile Floor
Fireplaces Number 1
Fireplaces Type Woodburning
Laundry Utility Sink, Washer Hookup
Exterior
Exterior Feature Fenced Yard, Porch Screened
Garage Basement Parking, Driveway Parking
Garage Spaces 3.0
Waterfront No
Building
Foundation Basement
Sewer Septic
Water Public Water
Level or Stories 2+ Story
Schools
Elementary Schools Rocky Ridge
Middle Schools Berry
High Schools Spain Park
Others
Financing Cash,Conventional,FHA,VA
Read Less
GET MORE INFORMATION




