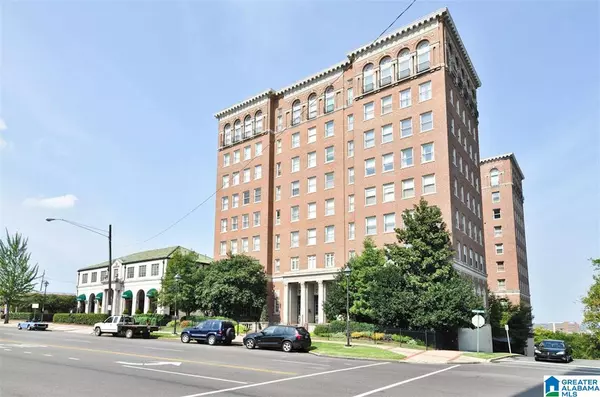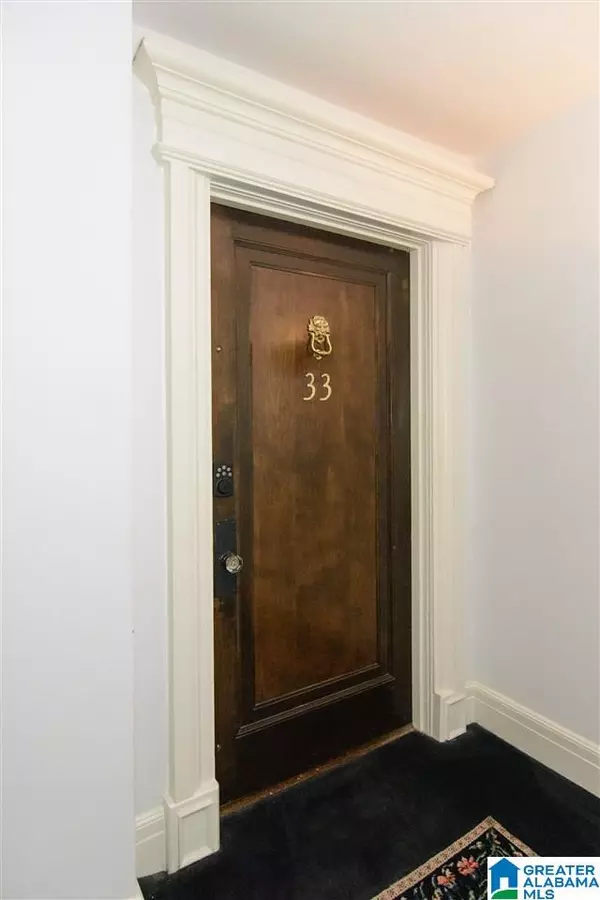For more information regarding the value of a property, please contact us for a free consultation.
2250 HIGHLAND AVE #33 Birmingham, AL 35205
Want to know what your home might be worth? Contact us for a FREE valuation!

Our team is ready to help you sell your home for the highest possible price ASAP
Key Details
Sold Price $325,000
Property Type Condo
Sub Type Condo
Listing Status Sold
Purchase Type For Sale
Square Footage 1,483 sqft
Price per Sqft $219
Subdivision Highland Plaza
MLS Listing ID 821457
Sold Date 09/07/18
Bedrooms 2
Full Baths 2
Year Built 1924
Property Description
Updated condo on the third floor of historic Highland Plaza Building. Massive windows throughout offer great light and wonderful views of the city, mountains, and Highland Avenue. Located next to Bottega so you can just walk over for lunch or dinner, and when your guest visit they can use the Bottega Valet parking if they want. One block to the grocery store and numerous other restaurants. True intown, upscale city living. Unit features new kitchen and baths, marble, tile, and hardwood floors. There is a porter on duty daily, fitness center, indoor pool and sauna, and a wonderful rooftop deck. Highland Plaza has a secured, fenced courtyard area to accommodate those late night doggy restroom needs. Secure mailroom for packages and trash shoot on each floor, so you do not have to walk to a remote dumpster. This unit has a one car garage in the gated area that is large enough to also have storage space in the garage for bikes or holiday decorations, etc. Start living the good life!
Location
State AL
County Jefferson
Area Avondale, Crestwood, Highland Pk, Forest Pk
Rooms
Kitchen Breakfast Bar, Pantry
Interior
Interior Features Elevator, Recess Lighting, Sauna/Spa (INT)
Heating Central (HEAT), Electric (HEAT), Forced Air
Cooling Central (COOL), Electric (COOL)
Flooring Hardwood, Marble Floor, Tile Floor
Laundry Washer Hookup
Exterior
Exterior Feature Lighting System
Garage Parking (MLVL)
Garage Spaces 1.0
Pool Community
Amenities Available Clubhouse, Common Elevator, Gate Entrance/Comm, Sauna/Spa (AMENIT), Sidewalks, Street Lights
Waterfront No
Building
Foundation Basement
Sewer Connected
Water Public Water
Level or Stories 1-Story
Schools
Elementary Schools Avondale
Middle Schools Putnam, W E
High Schools Carver, G W
Others
Financing Cash,Conventional
Read Less
GET MORE INFORMATION




