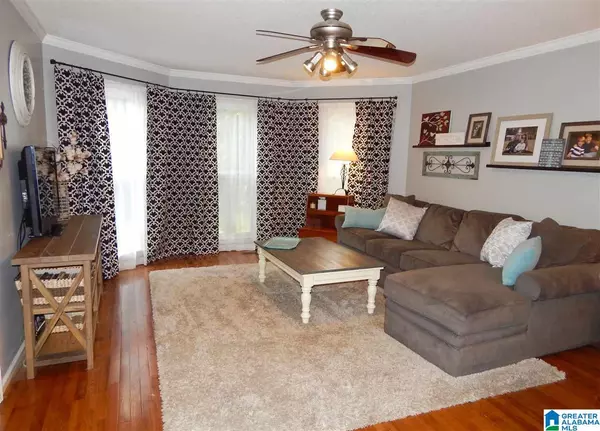For more information regarding the value of a property, please contact us for a free consultation.
508 RUSSET BEND DR Hoover, AL 35244
Want to know what your home might be worth? Contact us for a FREE valuation!

Our team is ready to help you sell your home for the highest possible price ASAP
Key Details
Sold Price $244,000
Property Type Single Family Home
Sub Type Single Family
Listing Status Sold
Purchase Type For Sale
Square Footage 2,309 sqft
Price per Sqft $105
Subdivision Russet Woods
MLS Listing ID 823897
Sold Date 09/04/18
Bedrooms 3
Full Baths 3
Half Baths 1
Year Built 1987
Lot Size 0.720 Acres
Property Description
Sit on your front porch swing & watch the kids ride their bikes in the culdesac. Sip coffee by the fireplace. Read a book in the bay window bench seat in your eat in kitchen. Entertain on the party-sized back deck & in the fully fenced back yard. It can all be done in this wonderful Hoover home in Russet Woods. Walk, jog or ride bikes on the low traffic streets. Enjoy an immense, bay windowed living room big enough to host fellowships of all kinds. There's ample cabinet & counter space in the kitchen, not to mention the island & stainless appliances, for preparing pre-game snacks. The dining room is ready for more formal occasions (or perhaps it will remain a home school room for you too). The massive master can hold a sitting area or office in addition to a full bedroom set of any size. Double vanities & a walk-in closet complete the suite. A wonderful home!...3 spacious bedrooms; 3 & 1/2 baths; basement bonus with awesome closet space (could be a 4th bedroom, playroom or media room).
Location
State AL
County Jefferson
Area Bluff Park, Hoover, Riverchase
Rooms
Kitchen Eating Area, Island, Pantry
Interior
Interior Features Bay Window, French Doors, Security System
Heating Gas Heat
Cooling Central (COOL), Electric (COOL)
Flooring Carpet, Hardwood, Tile Floor
Fireplaces Number 1
Fireplaces Type Gas (FIREPL)
Laundry Washer Hookup
Exterior
Exterior Feature Fenced Yard
Garage Basement Parking
Garage Spaces 2.0
Amenities Available Playgound
Waterfront No
Building
Lot Description Cul-de-sac, Subdivision
Foundation Basement
Sewer Septic
Water Public Water
Level or Stories 2+ Story
Schools
Elementary Schools South Shades Crest
Middle Schools Bumpus, Robert F
High Schools Hoover
Others
Financing Cash,Conventional,FHA
Read Less
GET MORE INFORMATION




