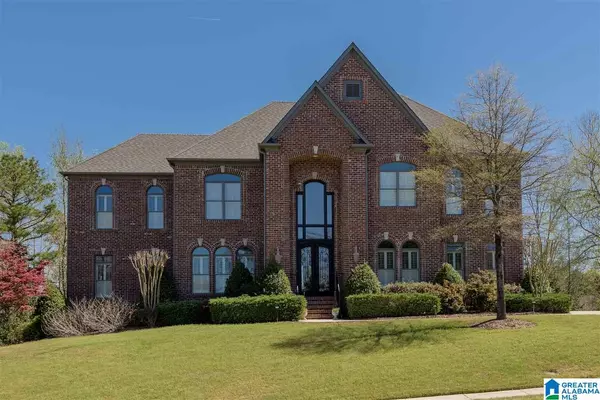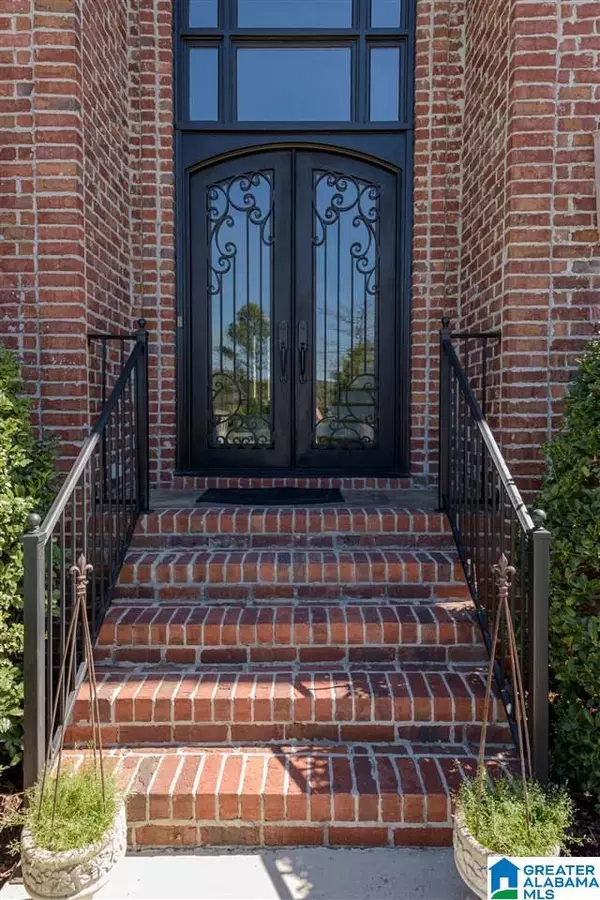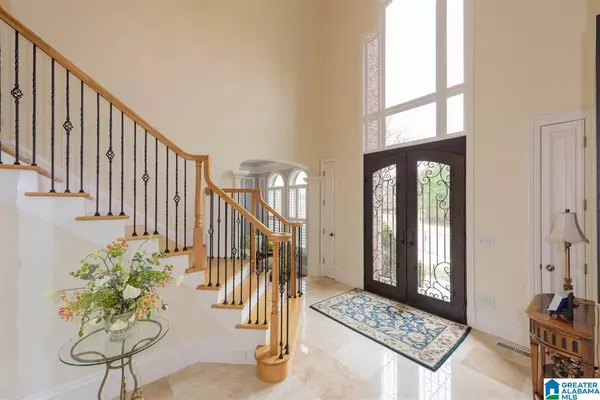For more information regarding the value of a property, please contact us for a free consultation.
1293 LAKE TRACE COVE Hoover, AL 35244
Want to know what your home might be worth? Contact us for a FREE valuation!

Our team is ready to help you sell your home for the highest possible price ASAP
Key Details
Sold Price $625,000
Property Type Single Family Home
Sub Type Single Family
Listing Status Sold
Purchase Type For Sale
Square Footage 6,261 sqft
Price per Sqft $99
Subdivision Trace Crossings
MLS Listing ID 809354
Sold Date 08/31/18
Bedrooms 5
Full Baths 5
Half Baths 1
HOA Fees $79/ann
Year Built 2002
Lot Size 0.810 Acres
Property Description
This gorgeous full brick home in the gated neighborhood of Lake Trace,Trace Crossings, is a "must see". If you're looking for a completely open floor plan; sunlit rooms; custom amenities including deep moldings & trim; tall specialty ceilings; beautiful travertine, marble, & hardwood flooring; top-of-the-line window treatments include plantation shutters & motorized blinds; 3 car main level garage; this is the house for you! Gorgeous social spaces include living room with separate office; huge pantry & butler's pantry; kitchen with granite counters, stainless appliances, gorgeous cabinetry & large eating space surrounded by windows; den with fireplace; & mud room! Upstairs you'll find four bedrooms--each with private bath. Master suite is extra large to include an oversized bedroom & sitting room, bath fit for a king & queen, huge walk-in closet. Finished basement has tall ceilings & lots of windows in the play/rec, 5th bedroom, 5th full bath, exercise, bonus & kitchenette. WOW!!
Location
State AL
County Jefferson
Area Bluff Park, Hoover, Riverchase
Rooms
Kitchen Breakfast Bar, Eating Area, Pantry
Interior
Interior Features Central Vacuum, French Doors, Multiple Staircases, Recess Lighting, Safe Room/Storm Cellar, Security System, Workshop (INT)
Heating 3+ Systems (HEAT), Central (HEAT), Dual Systems (HEAT), Forced Air, Gas Heat
Cooling 3+ Systems (COOL), Central (COOL), Dual Systems (COOL), Electric (COOL)
Flooring Carpet, Hardwood, Stone Floor, Tile Floor
Fireplaces Number 1
Fireplaces Type Gas (FIREPL)
Laundry Utility Sink, Washer Hookup
Exterior
Exterior Feature Lighting System, Sprinkler System, Porch, Porch Screened
Garage Attached, Driveway Parking, Parking (MLVL)
Garage Spaces 3.0
Pool Community
Amenities Available Clubhouse, Fishing, Playgound, Sidewalks, Street Lights
Waterfront No
Building
Lot Description Interior Lot, Some Trees, Subdivision
Foundation Basement
Sewer Connected
Water Public Water
Level or Stories 2+ Story
Schools
Elementary Schools Trace Crossings
Middle Schools Bumpus, Robert F
High Schools Hoover
Others
Financing Cash,Conventional,VA
Read Less
GET MORE INFORMATION




