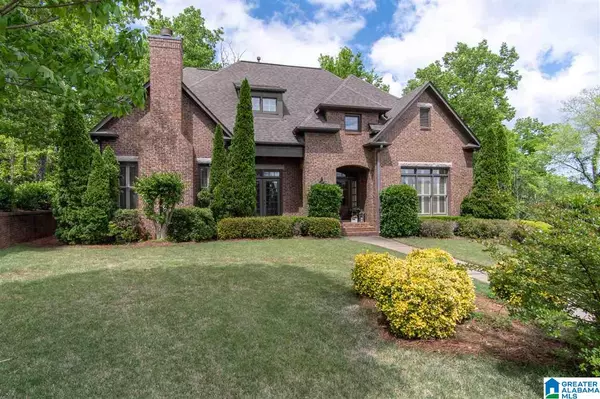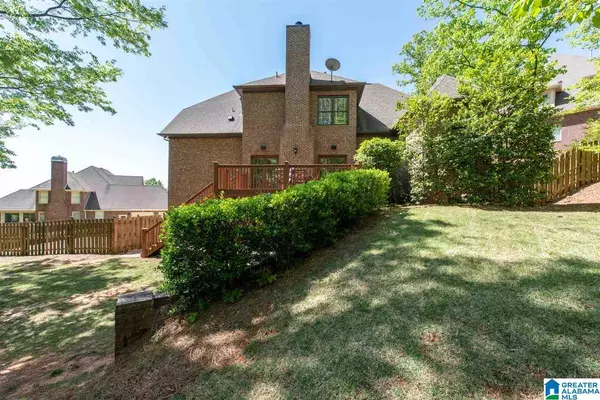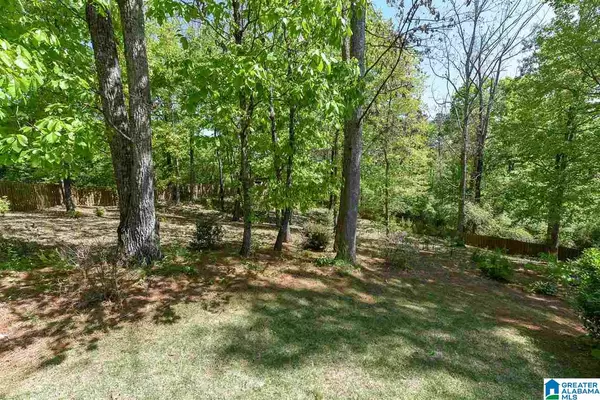For more information regarding the value of a property, please contact us for a free consultation.
1401 SCOUT RIDGE DR Hoover, AL 35244
Want to know what your home might be worth? Contact us for a FREE valuation!

Our team is ready to help you sell your home for the highest possible price ASAP
Key Details
Sold Price $468,000
Property Type Single Family Home
Sub Type Single Family
Listing Status Sold
Purchase Type For Sale
Square Footage 4,219 sqft
Price per Sqft $110
Subdivision Trace Crossings
MLS Listing ID 808122
Sold Date 07/26/18
Bedrooms 4
Full Baths 4
Half Baths 1
HOA Fees $54/ann
Year Built 2005
Lot Size 1.040 Acres
Property Description
You will enjoy this home that sits on an ACRE OF LAND with a private backyard in the beautiful Trace Crossings community where you will find THREE of Hoovers schools. Newly refinished HRDW flooring can be found in the majority of the main level & loads of natural lighting. The beautiful UPDATED KITCHEN has SS appliances, a built in wine fridge, trash/recycle cabinet & for convenience plug your electronic devices straight into the outlets. Also the main level has a family room, keeping room, formal dining & TWO wood burning FIREPLACES plus a laundry room with a sink & cabinets. The Mst. suite has floor to ceiling windows for lots of sunlight. Upstairs has a private guest BR & bath along with two other large bedrooms separated by a true Jack & Jill bath PLUS an office/ playroom. The finished daylight basement has a wet bar, french doors leading to a private patio, a theater room and full bath. THREE CAR garage plus an unfinished storage room. Walk-out attic storage. Privacy fence.
Location
State AL
County Jefferson
Area Bluff Park, Hoover, Riverchase
Rooms
Kitchen Breakfast Bar, Eating Area, Island, Pantry
Interior
Interior Features Central Vacuum, French Doors, Home Theater, Recess Lighting, Security System, Split Bedroom, Wet Bar
Heating Central (HEAT), Dual Systems (HEAT), Forced Air
Cooling Central (COOL), Dual Systems (COOL), Electric (COOL)
Flooring Carpet, Hardwood, Tile Floor
Fireplaces Number 2
Fireplaces Type Woodburning
Laundry Utility Sink, Washer Hookup
Exterior
Exterior Feature Fenced Yard, Sprinkler System, Porch
Garage Attached, Basement Parking, Driveway Parking, Lower Level
Garage Spaces 3.0
Pool Community
Amenities Available Clubhouse, Playgound, Private Lake, Sidewalks, Street Lights, Walking Paths
Waterfront No
Building
Lot Description Cul-de-sac, Some Trees, Subdivision
Foundation Basement
Sewer Connected
Water Public Water
Level or Stories 2+ Story
Schools
Elementary Schools Trace Crossings
Middle Schools Bumpus, Robert F
High Schools Hoover
Others
Financing Cash,Conventional
Read Less
GET MORE INFORMATION




