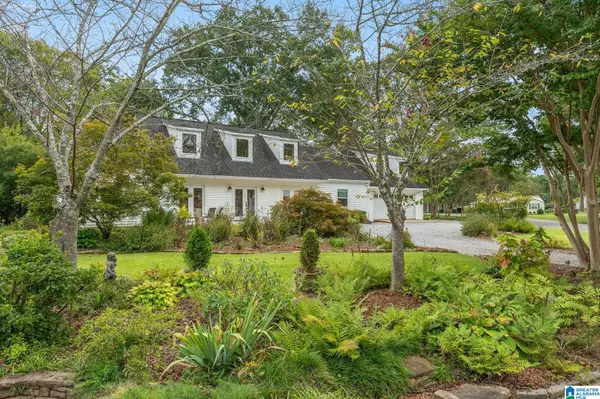For more information regarding the value of a property, please contact us for a free consultation.
503 BAKER DRIVE Birmingham, AL 35213
Want to know what your home might be worth? Contact us for a FREE valuation!

Our team is ready to help you sell your home for the highest possible price ASAP
Key Details
Sold Price $751,000
Property Type Single Family Home
Sub Type Single Family
Listing Status Sold
Purchase Type For Sale
Square Footage 1,612 sqft
Price per Sqft $465
Subdivision Crestline Park
MLS Listing ID 21397080
Sold Date 10/07/24
Bedrooms 3
Full Baths 2
Year Built 2011
Lot Size 0.320 Acres
Property Description
Beautiful custom built home in Crestline Park, located on an oversized & professionally landscaped lot w/circular drive & 2 car garage! This home was built in 2011 & features 3 bedrooms w/2 full bathrooms. Enter from the stoned front porch to the large living room, w/den or office space that boast 9+ ft ceilings & hardwood floors that run throughout. Kitchen features an eat in area, large bar, gas stove, fridge, pantry, & access to the back patio w/pergola & grilling area. Large primary bedrooms features great natural light, remote Van Gogh shades, en-suite w/double vanity, shower, oversized closet w/laundry access. The additional 2 bedrooms & 2nd full bathroom are conveniently located on the other side of the home & great for a roommate situation. Out back features multiple entertaining areas w/privacy fence, landscaping that has been tended to by master gardner for over 30 years, & pathway to the 2 car garage. Just around the corner from Saw's, Slice Pizza & Crestline Park.
Location
State AL
County Jefferson
Area Crestlinegardens, Crestline Park, Irondale
Rooms
Kitchen Breakfast Bar, Eating Area, Pantry
Interior
Interior Features Recess Lighting, Split Bedroom
Heating Central (HEAT), Gas Heat
Cooling Central (COOL), Electric (COOL)
Flooring Hardwood, Slate
Laundry Washer Hookup
Exterior
Exterior Feature Fenced Yard, Lighting System, Sprinkler System, Porch
Garage Circular Drive, Driveway Parking, Off Street Parking
Garage Spaces 2.0
Amenities Available Park, Sidewalks
Waterfront No
Building
Lot Description Corner Lot, Some Trees
Foundation Slab
Sewer Connected
Water Public Water
Level or Stories 1-Story
Schools
Elementary Schools Avondale
Middle Schools Putnam, W E
High Schools Woodlawn
Others
Financing Cash,Conventional
Read Less
Bought with RealtySouth-MB-Crestline
GET MORE INFORMATION




