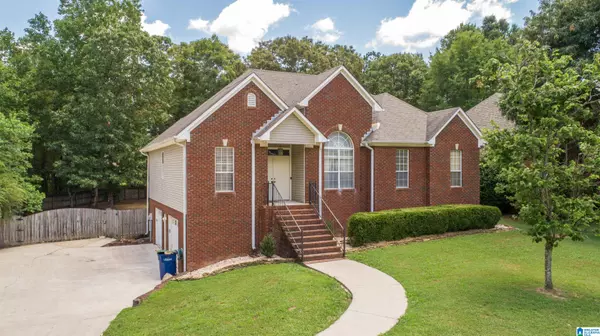For more information regarding the value of a property, please contact us for a free consultation.
148 GRANDE VIEW LANE Maylene, AL 35114
Want to know what your home might be worth? Contact us for a FREE valuation!

Our team is ready to help you sell your home for the highest possible price ASAP
Key Details
Sold Price $320,000
Property Type Single Family Home
Sub Type Single Family
Listing Status Sold
Purchase Type For Sale
Square Footage 2,434 sqft
Price per Sqft $131
Subdivision Grande View Estates
MLS Listing ID 21390886
Sold Date 08/08/24
Bedrooms 3
Full Baths 3
HOA Fees $19/ann
HOA Y/N Yes
Year Built 1996
Lot Size 0.360 Acres
Property Description
Beautiful Brick Home, 3 bdr & 3 bth located on a large lot in Grande View estates. Home Features: Real Hardwoods, crown molding carpet, tile flooring, and 20ft trey/vaulted ceilings. Spacious Great room with a Marble Fireplace. Eat-in kitchen with plenty of cabinets, plus a huge great-looking dining room. The main level master bedroom has a large walk-in closet, two vanities, tub & separate shower. Two other main level bedrooms are on the opposite end of the house and a bath with tub/shower combo. The basement is fully finished with a den/bedroom, bath with shower and two more rooms can be used for study/office. This wonderful home has a sunroom off of Great Room, a grilling deck out back overlooking large fenced in back yard. A two car & pull-down storage. This amazing community has a clubhouse, pool, playground, & tennis courts. Maylene is in the Thompson School zones and the Shelby County area has been voted one of the Top 100 Places to Live in the USA! A MUST SEE, MOVE IN READY!
Location
State AL
County Shelby
Area Alabaster, Maylene, Saginaw
Rooms
Kitchen Eating Area
Interior
Interior Features Workshop (INT)
Heating Central (HEAT)
Cooling Central (COOL)
Flooring Carpet, Hardwood, Tile Floor
Fireplaces Number 1
Fireplaces Type Gas (FIREPL)
Laundry Washer Hookup
Exterior
Exterior Feature Fenced Yard, Porch Screened
Parking Features Driveway Parking
Garage Spaces 2.0
Pool Community
Amenities Available Street Lights
Building
Lot Description Some Trees, Subdivision
Foundation Basement
Sewer Connected
Water Public Water
Level or Stories 1-Story
Schools
Elementary Schools Creek View
Middle Schools Thompson
High Schools Thompson
Others
Financing Cash,Conventional,FHA,VA
Read Less
Bought with eXp Realty, LLC Central
GET MORE INFORMATION




