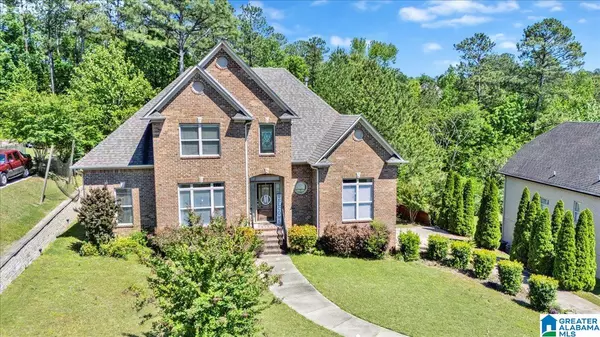For more information regarding the value of a property, please contact us for a free consultation.
1025 GRANDE VIEW PASS Maylene, AL 35114
Want to know what your home might be worth? Contact us for a FREE valuation!

Our team is ready to help you sell your home for the highest possible price ASAP
Key Details
Sold Price $456,900
Property Type Single Family Home
Sub Type Single Family
Listing Status Sold
Purchase Type For Sale
Square Footage 3,346 sqft
Price per Sqft $136
Subdivision Grande View Estates
MLS Listing ID 21383719
Sold Date 07/12/24
Bedrooms 5
Full Baths 4
Half Baths 1
HOA Fees $19/ann
HOA Y/N Yes
Year Built 2005
Lot Size 0.340 Acres
Property Description
Welcome to Grande View Estates! This stunning 5-bed, 4.5-bath home nestled in a swim/tennis community offers an unparalleled living experience. Greeted by a grand foyer leading to the formal dining room, perfect for dinner parties. The large eat-in kitchen boasts a breakfast area and granite countertops, providing ample space for your culinary creations and casual dining alike. Great room features a marble fireplace for relaxing evenings with loved ones. Main bedroom suite is a retreat, complete with a sitting area and a main bath his/her closets. Upstairs, discover 3 spacious bedrooms, each with walk-in closets, and well-appointed jack & jill baths. Basement level offers a living space with media room, bedroom, and full bath providing endless possibilities for either recreation or relaxation. Enjoy the serene screened deck or the expansive open deck, both overlooking a beautifully landscaped yard, large enough for a pool, designed for entertaining and creating unforgettable memories!
Location
State AL
County Shelby
Area Alabaster, Maylene, Saginaw
Rooms
Kitchen Breakfast Bar, Eating Area, Pantry
Interior
Interior Features Home Theater, Multiple Staircases, Recess Lighting
Heating Central (HEAT), Dual Systems (HEAT), Electric (HEAT)
Cooling Central (COOL), Dual Systems (COOL)
Flooring Carpet, Hardwood, Tile Floor
Fireplaces Number 1
Fireplaces Type Gas (FIREPL)
Laundry Washer Hookup
Exterior
Exterior Feature Fenced Yard, Lighting System, Porch Screened
Garage Basement Parking, Driveway Parking, Parking (MLVL)
Garage Spaces 2.0
Amenities Available Clubhouse, Playgound, Sidewalks, Street Lights, Swimming Allowed, Tennis Courts, Walking Paths
Waterfront No
Building
Lot Description Some Trees, Subdivision
Foundation Basement
Sewer Connected
Water Public Water
Level or Stories 1.5-Story
Schools
Elementary Schools Creek View
Middle Schools Thompson
High Schools Thompson
Others
Financing Cash,Conventional,FHA,VA
Read Less
Bought with Battle Realty & Company
GET MORE INFORMATION




