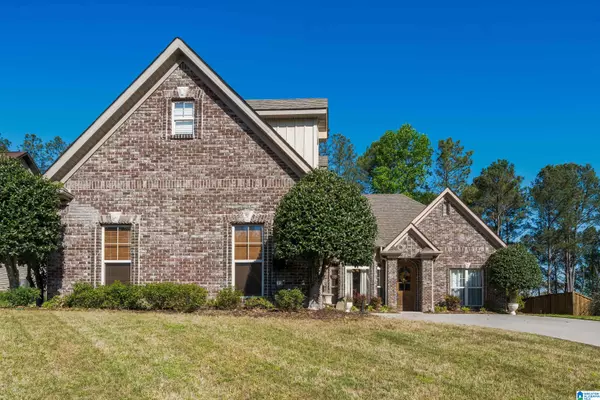For more information regarding the value of a property, please contact us for a free consultation.
40 LAKESIDE DRIVE Odenville, AL 35120
Want to know what your home might be worth? Contact us for a FREE valuation!

Our team is ready to help you sell your home for the highest possible price ASAP
Key Details
Sold Price $339,900
Property Type Single Family Home
Sub Type Single Family
Listing Status Sold
Purchase Type For Sale
Square Footage 2,232 sqft
Price per Sqft $152
Subdivision Brookhaven Lakeside
MLS Listing ID 21382831
Sold Date 06/17/24
Bedrooms 4
Full Baths 3
Year Built 2010
Lot Size 0.340 Acres
Property Description
Need a large garden home + neighborhood amenities? Check out this full brick, 4 br, 3 bath, 3 car garage home in the original front sector of Brookhaven Lakeside. Amenities include clubhouse, pool, pavilions, small private lake, + basketball court. Step inside to a open foyer and free-standing see through slate tile fireplace between the dining + living room. Dining room features bay window, trey ceiling, + hardwoods. Living room has soaring cathedral ceiling, hardwoods, + a wall of light with double doors to the covered back patio. Kitchen features granite counters, maple cabinets, + eat-in area with natural light pouring into the large, frameless window. Master suite double door entrance and trey ceiling. Master bath suite has accessible stall shower, garden tub, dual vanity, and walk-in closet. Main level bedrooms 2 + 3 share full bath. Upstairs is large 4th br/den + full bath. Private, fenced backyard + patio. A must see - they don't build them like this anymore for this price!
Location
State AL
County St Clair
Area Ashville, Margaret, Odenville, Ragland
Rooms
Kitchen Eating Area, Pantry
Interior
Interior Features Split Bedroom
Heating Central (HEAT), Gas Heat
Cooling Central (COOL), Electric (COOL)
Flooring Carpet, Hardwood, Tile Floor
Fireplaces Number 1
Fireplaces Type Gas (FIREPL)
Laundry Utility Sink, Washer Hookup
Exterior
Exterior Feature Fenced Yard, Porch, Sprinkler System
Parking Features Attached, Driveway Parking, Parking (MLVL)
Garage Spaces 3.0
Pool Community
Amenities Available BBQ Area, Boats-Non Motor Only, Clubhouse, Fishing, Private Lake, Street Lights
Building
Lot Description Interior Lot, Subdivision
Foundation Slab
Sewer Connected
Water Public Water
Level or Stories 1-Story
Schools
Elementary Schools Margaret
Middle Schools Odenville
High Schools St Clair County
Others
Financing Cash,Conventional,FHA,USDA Rural,VA
Read Less
Bought with eXp Realty, LLC Central
GET MORE INFORMATION




