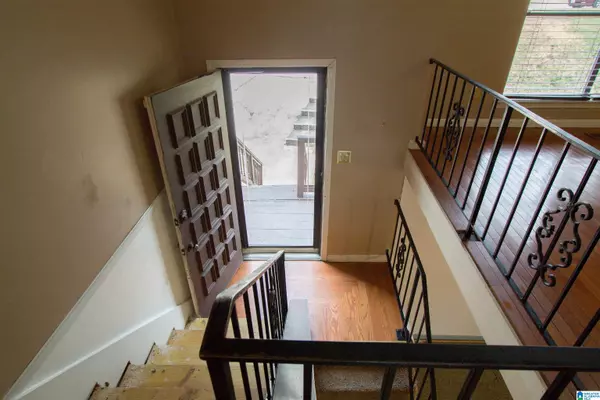For more information regarding the value of a property, please contact us for a free consultation.
5041 JUIATA DRIVE Irondale, AL 35210
Want to know what your home might be worth? Contact us for a FREE valuation!

Our team is ready to help you sell your home for the highest possible price ASAP
Key Details
Sold Price $165,000
Property Type Single Family Home
Sub Type Single Family
Listing Status Sold
Purchase Type For Sale
Square Footage 1,630 sqft
Price per Sqft $101
Subdivision Regency East
MLS Listing ID 21379712
Sold Date 04/22/24
Bedrooms 3
Full Baths 2
Half Baths 1
Year Built 1980
Lot Size 0.370 Acres
Property Description
Welcome to 5041 Juiata Dr. This 3 bedroom 2.5 bath Holiday Garden’s home is conveniently located on a quiet low traffic street with lots of potential. The home has 2018/2019 partially updated kitchen with some stainless appliances, granite countertops, newer backsplash, eat in area, 2 pantries, lots of cabinets space and opens up to a 2022 newly replace upper back deck. 3 bedrooms and 2 full baths are located on the main level. Primary bedroom has an 2023 updated primary bath with stand alone shower. Lower level features a large living area with gas fireplace, closet space and laundry room with a half bath. Back yard is fully fenced. Per seller the roof is within 10 years, 2019 water heater, 2023 gutters. Home needs a little love and paint but would make a great investment or wonderful home with a little TLC. (Home is being sold AS-IS. Home needs new carpet/flooring. Lower back deck needs to be repaired. Garage doors do not function, storage building is negotiable)
Location
State AL
County Jefferson
Area Crestlinegardens, Crestline Park, Irondale
Rooms
Kitchen Eating Area, Pantry
Interior
Interior Features French Doors
Heating Central (HEAT), Gas Heat
Cooling Central (COOL), Electric (COOL)
Flooring Carpet, Hardwood, Tile Floor, Vinyl
Fireplaces Number 1
Fireplaces Type Gas (FIREPL)
Laundry Washer Hookup
Exterior
Exterior Feature Fenced Yard
Garage Attached, Basement Parking, Driveway Parking, Lower Level, Off Street Parking, On Street Parking
Garage Spaces 2.0
Waterfront No
Building
Lot Description Some Trees
Foundation Basement
Sewer Connected
Water Public Water
Level or Stories 1-Story
Schools
Elementary Schools Grantswood
Middle Schools Gresham
High Schools Shades Valley
Others
Financing Cash,Conventional
Read Less
Bought with Keller Williams Realty Vestavia
GET MORE INFORMATION




