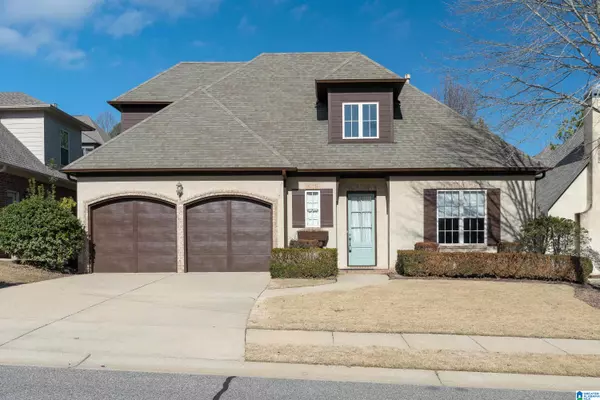For more information regarding the value of a property, please contact us for a free consultation.
3724 BAINBRIDGE TRACE DRIVE Irondale, AL 35210
Want to know what your home might be worth? Contact us for a FREE valuation!

Our team is ready to help you sell your home for the highest possible price ASAP
Key Details
Sold Price $471,500
Property Type Single Family Home
Sub Type Single Family
Listing Status Sold
Purchase Type For Sale
Square Footage 2,472 sqft
Price per Sqft $190
Subdivision Bainbridge Trace
MLS Listing ID 21374091
Sold Date 02/16/24
Bedrooms 4
Full Baths 3
Half Baths 1
HOA Fees $20/ann
HOA Y/N Yes
Year Built 2006
Lot Size 9,496 Sqft
Property Description
This stunning 4-bedroom, 3 1/2 bathroom, 2472 square foot home is a true gem with 10-foot ceilings on the main floor. As you step inside, you'll be greeted by a beautiful 2-story foyer that sets the tone for the elegance and charm that awaits you throughout the house. The main floor boasts an open concept layout, perfect for entertaining guests or family. The spacious living area flows seamlessly into the dining area and kitchen, creating a warm and inviting atmosphere. The kitchen is a chef's dream, featuring a large island, subway tile backsplash, farmhouse sink, pantry and eating area. The nice size laundry room is conveniently located by the kitchen and has built-in cabinets and a counter area. The master suite on the main floor is a private retreat that offers a tranquil space to unwind after a long day, with its own en-suite bathroom that features a vanity with 2 sinks, walk-in shower, linen closet, jetted tub and walk-in clothes closet. Schedule your appointment now!
Location
State AL
County Jefferson
Area Crestlinegardens, Crestline Park, Irondale
Rooms
Kitchen Eating Area, Island, Pantry
Interior
Interior Features Recess Lighting
Heating Dual Systems (HEAT), Gas Heat
Cooling Central (COOL), Dual Systems (COOL)
Flooring Carpet, Hardwood, Tile Floor
Fireplaces Number 1
Fireplaces Type Gas (FIREPL)
Laundry Washer Hookup
Exterior
Exterior Feature Fenced Yard
Garage Parking (MLVL)
Garage Spaces 2.0
Building
Foundation Slab
Sewer Connected
Water Public Water
Level or Stories 1-Story
Schools
Elementary Schools Grantswood
Middle Schools Irondale
High Schools Shades Valley
Others
Financing Cash,Conventional,FHA,VA
Read Less
Bought with Tinsley Realty Company
GET MORE INFORMATION




