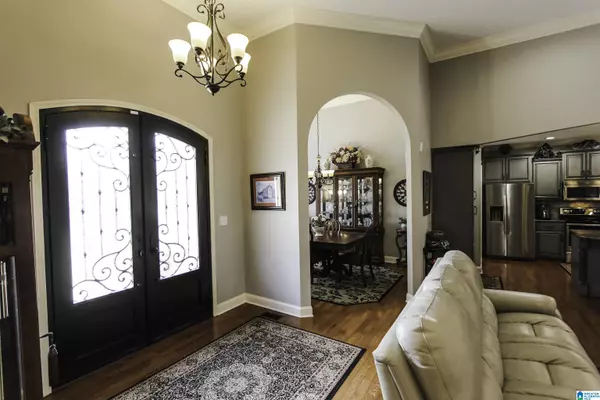For more information regarding the value of a property, please contact us for a free consultation.
203 LAUREL WOOD DRIVE Rainbow City, AL 35906
Want to know what your home might be worth? Contact us for a FREE valuation!

Our team is ready to help you sell your home for the highest possible price ASAP
Key Details
Sold Price $375,000
Property Type Single Family Home
Sub Type Single Family
Listing Status Sold
Purchase Type For Sale
Square Footage 2,338 sqft
Price per Sqft $160
Subdivision Laurel Ridge
MLS Listing ID 21374880
Sold Date 02/12/24
Bedrooms 4
Full Baths 2
Half Baths 1
HOA Y/N No
Year Built 2015
Lot Size 0.370 Acres
Property Description
WOW, what a special property! This 3BR 2.5BA home in Rainbow City is immaculate & has been upgraded galore! Custom steel French doors & lush sod lawn w/4 zone irrigation system add great curb appeal, and you are sure to love the low maintenance brick & deluxe insulated siding exterior. The open concept living areas offer neutral paint colors & hardwood floors, and the Dining Room is accented by a soaring ceiling & tall wall of windows. Custom built composite deck (only 3 yrs old) features a 3 person hot tub & the exterior is highlighted by landscape lighting. Seller finished the upstairs to add a Bonus Room, Office Niche & Half Bath. The Master Suite has stunning en-suite bath w/ striking shower w/ tiled archway overhead, jetted tub, water closet, dual vanity & big walk-in closet w/ window for natural light. Extra’s include: climate controlled pantry, added insulation, automatic temperature controlled foundation vents, solar film on windows & more! This one is MUST SEE! Call today!!
Location
State AL
County Etowah
Area Altoona, Susan Moore, Etowah County
Rooms
Kitchen Eating Area, Island, Pantry
Interior
Interior Features French Doors, Recess Lighting, Security System, Split Bedroom
Heating Central (HEAT), Electric (HEAT), Forced Air
Cooling Central (COOL), Heat Pump (COOL)
Flooring Carpet, Hardwood, Hardwood Laminate, Tile Floor
Laundry Washer Hookup
Exterior
Exterior Feature Lighting System, Porch, Sprinkler System
Garage Attached, Driveway Parking, Off Street Parking, Parking (MLVL)
Garage Spaces 2.0
Waterfront No
Building
Lot Description Interior Lot, Subdivision
Foundation Crawl Space
Sewer Septic
Water Public Water
Level or Stories 1.5-Story
Schools
Elementary Schools John S Jones
Middle Schools Rainbow
High Schools Southside
Others
Financing Cash,Conventional,FHA,USDA Rural,VA
Read Less
Bought with Sue Holland Realty LLC
GET MORE INFORMATION




