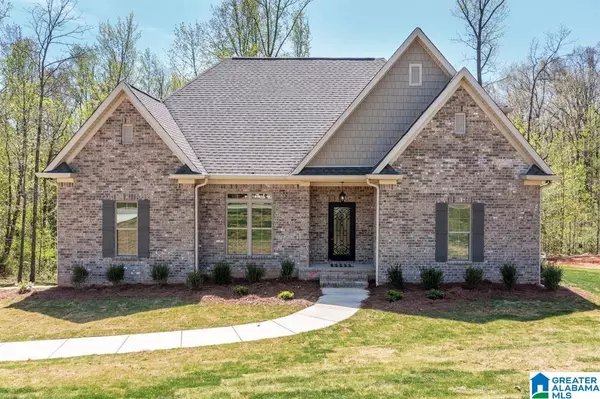For more information regarding the value of a property, please contact us for a free consultation.
117 HIGHLAND RIDGE DRIVE Chelsea, AL 35043
Want to know what your home might be worth? Contact us for a FREE valuation!

Our team is ready to help you sell your home for the highest possible price ASAP
Key Details
Sold Price $539,900
Property Type Single Family Home
Sub Type Single Family
Listing Status Sold
Purchase Type For Sale
Square Footage 2,436 sqft
Price per Sqft $221
Subdivision Highland Ridge
MLS Listing ID 1355555
Sold Date 07/11/23
Bedrooms 4
Full Baths 3
Half Baths 1
HOA Fees $20/ann
HOA Y/N Yes
Year Built 2022
Lot Size 0.950 Acres
Property Description
Builder offering $10,000 incentive for buyer closing cost, interest rate buy-down or whatever buyer wishes to use toward. Newly Completed Full Brick 1.5 Story Nestled on private 1 acre wooded lot in Chelsea's Intimate Highland Ridge. Gorgeous Castle Door entry welcomes you with soaring ceilings. Gleaming Hardwoods thru-out main level, beautiful stone fireplace in Spacious Family Room. Open Light Filled Kitchen offers eating island, custom cabinetry, granite, under cabinet lighting, upgraded appliances, huge pantry & eating area. Dining Room offers gorgeous stained coiffured ceilings. Private King-Sized Owner's Suite, Relaxing Spa Bath with soaking tub, separate shower, dual vanities, private water closet. Upstairs are 3 Spacious Bedrooms & 2 Full Baths. Amazing walk-in attic storage, 2 car basement garage with safe area. Daylight Basement studded & ready for expansion. Enjoy the serenity of this quaint Community. Welcome to Chelsea, 1 of the fastest growing cities in AL. Come see why!!
Location
State AL
County Shelby
Area Chelsea
Rooms
Kitchen Breakfast Bar, Eating Area, Island, Pantry
Interior
Interior Features French Doors, Recess Lighting, Safe Room/Storm Cellar
Heating Central (HEAT), Dual Systems (HEAT), Heat Pump (HEAT)
Cooling Central (COOL), Dual Systems (COOL), Electric (COOL)
Flooring Carpet, Hardwood, Stone Floor
Fireplaces Number 1
Fireplaces Type Gas (FIREPL)
Laundry Washer Hookup
Exterior
Exterior Feature Porch Screened, Sprinkler System, Storm Shelter-Private
Garage Basement Parking, Driveway Parking
Garage Spaces 2.0
Amenities Available Street Lights
Waterfront No
Building
Lot Description Acreage, Interior Lot, Some Trees, Subdivision
Foundation Basement
Sewer Septic
Water Public Water
Level or Stories 1.5-Story
Schools
Elementary Schools Forest Oaks
Middle Schools Chelsea
High Schools Chelsea
Others
Financing Cash,Conventional,FHA,VA
Read Less
Bought with RealtySouth-Shelby Office
GET MORE INFORMATION




