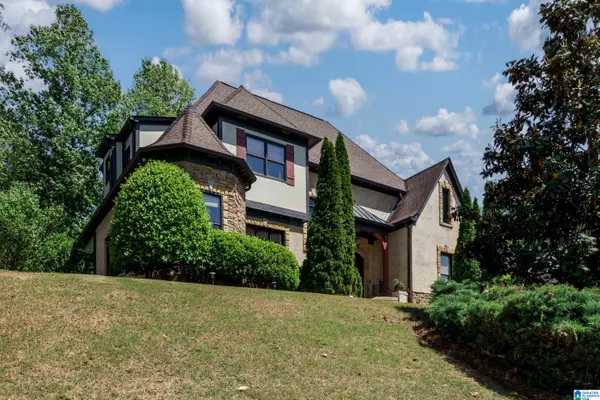For more information regarding the value of a property, please contact us for a free consultation.
260 NORMANDY LANE Chelsea, AL 35043
Want to know what your home might be worth? Contact us for a FREE valuation!

Our team is ready to help you sell your home for the highest possible price ASAP
Key Details
Sold Price $595,000
Property Type Single Family Home
Sub Type Single Family
Listing Status Sold
Purchase Type For Sale
Square Footage 3,461 sqft
Price per Sqft $171
Subdivision Courtyard Manor
MLS Listing ID 1352902
Sold Date 06/15/23
Bedrooms 4
Full Baths 4
Half Baths 1
HOA Fees $45/ann
Year Built 2007
Lot Size 0.460 Acres
Property Description
4BR/4.5BA European style home offers comfortable elegance w/main lvl living, cook's kitchen w/lrg island & coffee bar open to dining & lrg keeping room. Updated stainless appliances. Lrg pantry & separate laundry rm w/sink. Covered grill deck & porch opens from kitchen to large fenced backyard & open deck w/raised bed gardens, shade & fruit frees. Formal living rm (or use as formal dining) w/shared FP. Wide plank wood floors, light-filled rooms, high ceilings w/textured neutral walls in main spaces. Owners suite feat. sitting area, walkin closet, dual vanity, linen & sep. tub & shower. Upstairs feat. bonus rm/office w/built-in bookshelves, 3BR:1BR w/en-suite BA & 2BRs w/split vanity BA. On-trend wallpaper accents & freshly painted wall colors in BRs, baths & study. Bsmt has finished office/den w/storage & appliance niches & a full BA w/shower. 3 car garage + workshop/storage areas in unfin. bsmt. Community pool & walkable community w/streetlights. Schedule your showing now!
Location
State AL
County Shelby
Area Chelsea
Rooms
Kitchen Breakfast Bar, Eating Area, Island, Pantry
Interior
Interior Features French Doors, Multiple Staircases, Recess Lighting, Safe Room/Storm Cellar, Security System, Textured Walls
Heating Central (HEAT), Dual Systems (HEAT), Forced Air, Gas Heat, Heat Pump (HEAT)
Cooling Central (COOL), Dual Systems (COOL), Electric (COOL), Heat Pump (COOL), Zoned (COOL)
Flooring Carpet, Hardwood, Tile Floor
Fireplaces Number 2
Fireplaces Type Gas (FIREPL)
Laundry Floor Drain, Utility Sink, Washer Hookup
Exterior
Exterior Feature Fenced Yard, Porch, Sprinkler System
Garage Attached, Basement Parking, Circular Drive, Driveway Parking, Lower Level, Off Street Parking, Parking (MLVL)
Garage Spaces 2.0
Pool Community
Amenities Available Sidewalks, Street Lights, Swimming Allowed
Waterfront No
Building
Lot Description Acreage, Subdivision
Foundation Basement
Sewer Septic
Water Public Water
Level or Stories 1.5-Story
Schools
Elementary Schools Pelham Ridge
Middle Schools Pelham Park
High Schools Pelham
Others
Financing Cash,Conventional
Read Less
Bought with Keller Williams Metro South
GET MORE INFORMATION




