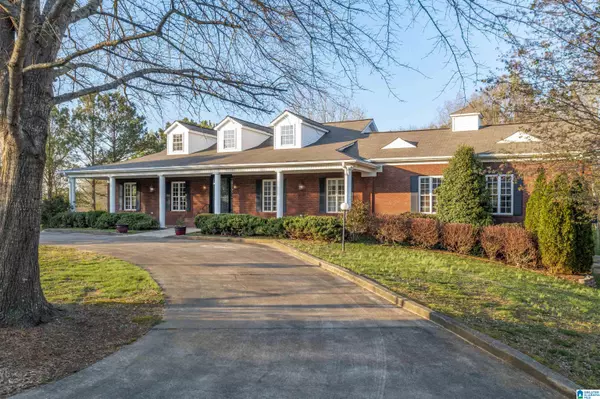For more information regarding the value of a property, please contact us for a free consultation.
2295 COUNTY ROAD 10 Piedmont, AL 36272
Want to know what your home might be worth? Contact us for a FREE valuation!

Our team is ready to help you sell your home for the highest possible price ASAP
Key Details
Sold Price $740,000
Property Type Single Family Home
Sub Type Single Family
Listing Status Sold
Purchase Type For Sale
Square Footage 4,612 sqft
Price per Sqft $160
Subdivision None
MLS Listing ID 1349464
Sold Date 06/08/23
Bedrooms 4
Full Baths 4
Half Baths 1
Year Built 2004
Lot Size 21.800 Acres
Property Description
This property has it all and is a must see. This custom built home sits on 21 private, beautiful Acres that has over 2800 feet of Hurricane Creek frontage. The Horse Barn even has a shop with lift that's perfect for the ultimate man cave and his vintage cars. This executive style brick ranch with basement has some very nice upgrades. The open concept living area and kitchen that opens up to a massive outdoor area is an entertainer's dream. The kitchen has a ton of beautiful custom cabinetry, granite, stainless appliances, pantry, & is well-equipped for preparing extravagant feasts for your dinner guests The main level also features the owners suite, a guest bedroom with dedicated bathroom & heated tile flooring, your personal study, & a formal dining room. There is also a large recreation room that has a built in wet bar/mini kitchen. Basement level has 2 more Bedrooms, 2 baths and a safe room.
Location
State AL
County Cherokee
Area Cherokee County
Rooms
Kitchen Breakfast Bar, Eating Area, Island, Pantry
Interior
Interior Features Elevator, French Doors, Recess Lighting, Safe Room/Storm Cellar, Security System, Split Bedroom, Wet Bar
Heating Hydroheat System (HEAT)
Cooling 3+ Systems (COOL), Electric (COOL), Zoned (COOL)
Flooring Carpet, Hardwood, Slate, Tile Floor
Fireplaces Number 3
Fireplaces Type Gas (FIREPL), Woodburning
Laundry Utility Sink, Washer Hookup
Exterior
Exterior Feature Barn, Workshop (EXTR), Porch
Parking Features Attached, Basement Parking, Circular Drive, Detached, Driveway Parking
Garage Spaces 2.0
Amenities Available Fishing, Horse Facilities, Pond, River, Swimming Allowed, Water Access
Building
Lot Description Acreage, Horses Permitted, Pasture, Some Trees
Foundation Basement
Sewer Septic
Water Public Water
Level or Stories 1-Story
Schools
Elementary Schools Spring Garden
Middle Schools Spring Garden
High Schools Spring Garden
Others
Financing Cash,Conventional,FHA,VA
Read Less
Bought with Keller Williams Metro South
GET MORE INFORMATION




