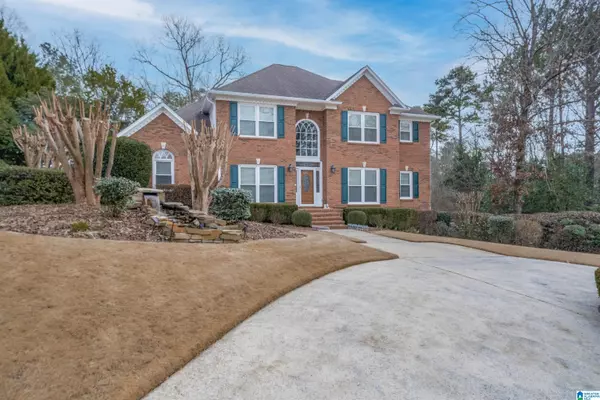For more information regarding the value of a property, please contact us for a free consultation.
4132 ASHINGTON DRIVE Birmingham, AL 35242
Want to know what your home might be worth? Contact us for a FREE valuation!

Our team is ready to help you sell your home for the highest possible price ASAP
Key Details
Sold Price $607,500
Property Type Single Family Home
Sub Type Single Family
Listing Status Sold
Purchase Type For Sale
Square Footage 3,684 sqft
Price per Sqft $164
Subdivision Brook Highland
MLS Listing ID 1343306
Sold Date 02/28/23
Bedrooms 4
Full Baths 3
Half Baths 1
HOA Fees $18/ann
Year Built 1991
Lot Size 0.690 Acres
Property Description
Welcome to this fabulous home located near the swim & tennis courts in Brook Highland! Drive up the circular drive & enter the home to a nice foyer w/a formal dining room on the right & living room/study on the left. Straight ahead is a balcony & open stairs. Large family room w/a soaring ceiling & F/P with white marble. Kitchen is off of the family room w/an island, pantry, GRANITE, tons of cabinets, breakfast area, & HUGE sunroom w/a cathedral ceiling & exposed brick. Step out onto the long back deck w/privacy of the fenced-in big yard! Laundry is on main with cabinets, sink & laundry shoot! Master is on the other side of the house with continued wood floors, & 2 large walk-in closets. Master Bath has been UPDATED w/soaker tub, dbl vanities w/beautiful quartz, & large tiled walk-in shower! Office/nursery off of the master, through double doors & another set of doors leading to the family room! Upstairs boast 3 large BR's & 2 baths. Daylight basement has workshop & space for 3 cars!
Location
State AL
County Shelby
Area N Shelby, Hoover
Rooms
Kitchen Eating Area, Island, Pantry
Interior
Interior Features French Doors, Split Bedroom, Workshop (INT)
Heating Central (HEAT)
Cooling Central (COOL), Dual Systems (COOL)
Flooring Carpet, Hardwood, Tile Floor
Fireplaces Number 1
Fireplaces Type Gas (FIREPL)
Laundry Utility Sink, Washer Hookup
Exterior
Exterior Feature Fenced Yard
Garage Basement Parking, Circular Drive
Garage Spaces 2.0
Pool Community
Waterfront No
Building
Foundation Basement
Sewer Connected
Water Public Water
Level or Stories 1.5-Story
Schools
Elementary Schools Inverness
Middle Schools Oak Mountain
High Schools Oak Mountain
Others
Financing Cash,Conventional,VA
Read Less
Bought with Keller Williams Realty Hoover
GET MORE INFORMATION




