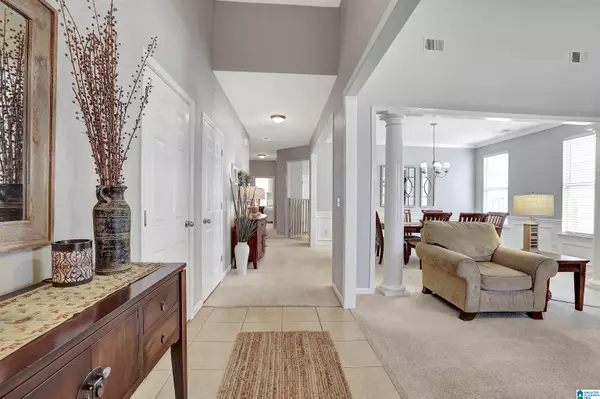For more information regarding the value of a property, please contact us for a free consultation.
1016 RIVIERA DRIVE Calera, AL 35040
Want to know what your home might be worth? Contact us for a FREE valuation!

Our team is ready to help you sell your home for the highest possible price ASAP
Key Details
Sold Price $340,000
Property Type Single Family Home
Sub Type Single Family
Listing Status Sold
Purchase Type For Sale
Square Footage 2,766 sqft
Price per Sqft $122
Subdivision Timberline
MLS Listing ID 1327527
Sold Date 08/03/22
Bedrooms 3
Full Baths 2
HOA Fees $29/ann
Year Built 2006
Lot Size 7,840 Sqft
Property Description
Welcome Home! This freshly painted 3 bed, 2 bath home is ready for your personal touch. Large living room w/ wood burning fireplace, adjoining dining room with abundant natural light. Master bedroom with soring trey ceilings, master bath includes double vanity, garden tub, and separate shower. 2 spacious secondary bedrooms with large closets and a shared hall bath. Finished bonus room upstairs for an office or kids retreat. Eat in kitchen leads to the spacious screened in patio, pergola stone patio, fire pit patio overlooking your well maintained fenced in backyard! New Roof 2018. Community offers pool with lifeguard and clubhouse! Don't miss your opportunity to be in Timberline! Call today for you private showing!
Location
State AL
County Shelby
Area Calera, Montevallo, Wilton
Interior
Interior Features Recess Lighting, Split Bedroom
Heating Dual Systems (HEAT)
Cooling Dual Systems (COOL)
Flooring Carpet, Tile Floor, Vinyl
Fireplaces Number 1
Fireplaces Type Woodburning
Laundry Washer Hookup
Exterior
Exterior Feature Fenced Yard, Fireplace, Porch, Porch Screened
Garage Attached, Driveway Parking, On Street Parking
Garage Spaces 2.0
Pool Community
Waterfront No
Building
Foundation Slab
Sewer Connected
Water Public Water
Level or Stories 1-Story
Schools
Elementary Schools Calera
Middle Schools Calera
High Schools Calera
Others
Financing Cash,Conventional,FHA,VA
Read Less
Bought with RealtySouth-Shelby Office
GET MORE INFORMATION




