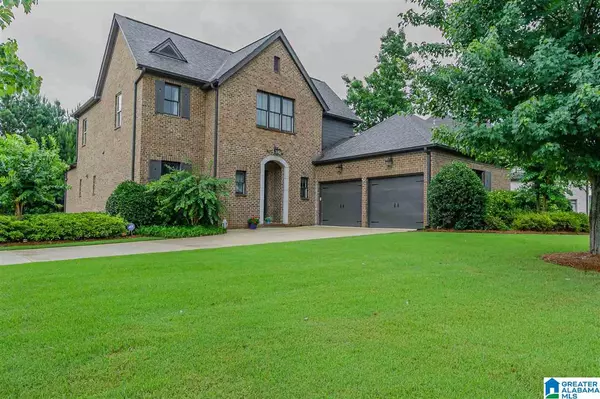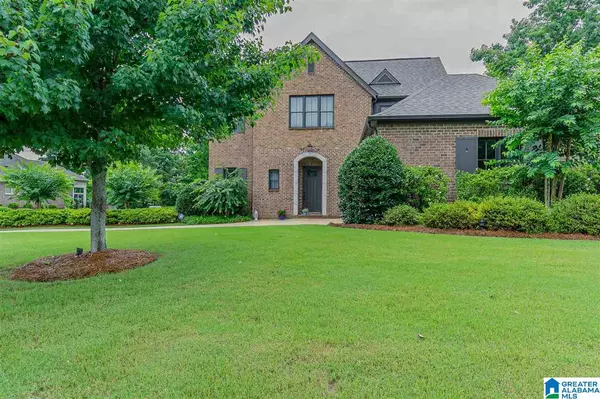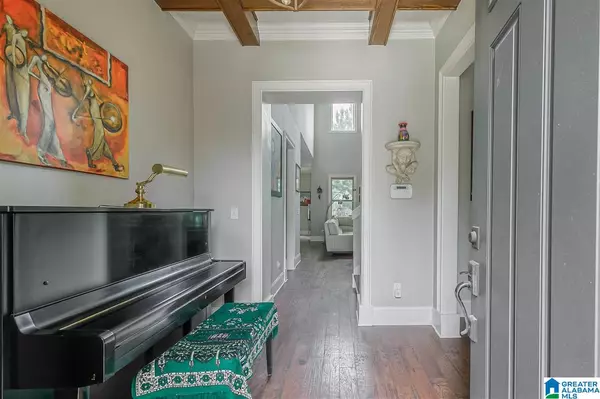For more information regarding the value of a property, please contact us for a free consultation.
1054 HIGHLAND VILLAGE TRAIL Birmingham, AL 35242
Want to know what your home might be worth? Contact us for a FREE valuation!

Our team is ready to help you sell your home for the highest possible price ASAP
Key Details
Sold Price $684,900
Property Type Single Family Home
Sub Type Single Family
Listing Status Sold
Purchase Type For Sale
Square Footage 4,382 sqft
Price per Sqft $156
Subdivision The Village At Highland Lakes
MLS Listing ID 1288770
Sold Date 08/13/21
Bedrooms 5
Full Baths 4
HOA Fees $107/ann
Year Built 2013
Lot Size 0.330 Acres
Property Description
If a fully finished basement with kitchen , living room/bedroom , walk in shower with 2nd washer and dryer room is what you need than this beautiful home is for you! Perfect for the in laws or teenagers. There is also a full two car garage for parking on the basement level. The Master bedroom and bathroom are on the main floor as well as a second bedroom and full bath. Upstairs boasts two more bedrooms ,a full bath as well as a nice sitting area, two more garages, family drop zone by upper garage, nicely hedged private fenced back yard, stainless steel appliances , gas cook top , stone countertops, stone gas fireplace, Tiled showers throughout, shiplap accent wall, stone fireplace, 8ft doors on the main floor, 2nd full kitchen in basement, " tiled hardwood floors in basement, screened in deck and 3 HVAC systems that control the temperature on each floor plus irrigation. Conveniently located across from the playground.
Location
State AL
County Shelby
Area N Shelby, Hoover
Rooms
Kitchen Eating Area
Interior
Interior Features Recess Lighting
Heating Central (HEAT), Gas Heat
Cooling Central (COOL), Dual Systems (COOL), Heat Pump (COOL)
Flooring Carpet, Hardwood, Tile Floor
Fireplaces Number 1
Fireplaces Type Gas (FIREPL)
Laundry Washer Hookup
Exterior
Exterior Feature Porch Screened
Parking Features Attached, Basement Parking, Driveway Parking, Lower Level, Off Street Parking, Parking (MLVL)
Garage Spaces 4.0
Pool Community
Amenities Available Clubhouse, Playgound
Building
Foundation Basement
Sewer Connected
Water Public Water
Level or Stories 1.5-Story
Schools
Elementary Schools Mt Laurel
Middle Schools Chelsea
High Schools Chelsea
Others
Financing Cash,Conventional,FHA,VA
Read Less
Bought with eXp Realty, LLC Central
GET MORE INFORMATION




