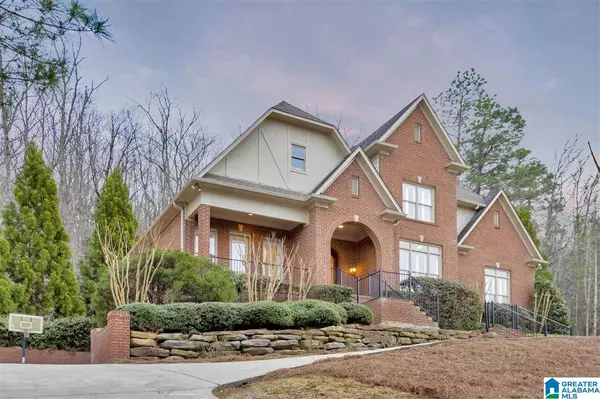For more information regarding the value of a property, please contact us for a free consultation.
411 GREYSTONE GLEN CIRCLE Hoover, AL 35242
Want to know what your home might be worth? Contact us for a FREE valuation!

Our team is ready to help you sell your home for the highest possible price ASAP
Key Details
Sold Price $570,900
Property Type Single Family Home
Sub Type Single Family
Listing Status Sold
Purchase Type For Sale
Square Footage 4,391 sqft
Price per Sqft $130
Subdivision Greystone Glen
MLS Listing ID 1277712
Sold Date 05/17/21
Bedrooms 5
Full Baths 4
Half Baths 1
HOA Fees $25/ann
Year Built 2005
Lot Size 1.000 Acres
Property Description
BACK ON MARKET.. FINANCING FELL THRU! Wow! A beautiful basement home in Greystone Glen Estates that has been updated! This 5 bedroom/4.5 bath home features a living room with 2-story ceilings, a formal dining room with coffered ceilings, a keeping room right off the kitchen with eat in area and breakfast island. There is a master suite with his/hers closets, a freestanding tub, double vanities, gorgeous tiled shower, full glass walls/door. In addition to the master there is another en-suite bedroom on the main with a half bath and laundry as well. Hardwoods floors throughout main floor. 2nd floor features 2 bedrooms/Jack and Jill bath with 2 vanities and walk in attic. In finished basement there is a huge man-cave, bedroom, full bath and plenty of space in 2-car garage. Out back a large screened in deck and patio that is extremely private and home is located in a culdesac with a circular driveway and long driveway for parking. Crown molding, Plantation shutters and plenty of upgrades!
Location
State AL
County Shelby
Area N Shelby, Hoover
Rooms
Kitchen Breakfast Bar, Eating Area, Island, Pantry
Interior
Interior Features Recess Lighting, Split Bedroom
Heating Central (HEAT)
Cooling Central (COOL)
Flooring Carpet, Hardwood, Tile Floor
Fireplaces Number 2
Fireplaces Type Gas (FIREPL)
Laundry Washer Hookup
Exterior
Exterior Feature Grill, Sprinkler System, Porch Screened
Garage Basement Parking, Circular Drive
Garage Spaces 2.0
Amenities Available Street Lights
Waterfront No
Building
Lot Description Acreage, Cul-de-sac, Heavy Treed Lot
Foundation Basement
Sewer Connected
Water Public Water
Level or Stories 1.5-Story
Schools
Elementary Schools Greystone
Middle Schools Berry
High Schools Spain Park
Others
Financing Cash,Conventional,VA
Read Less
GET MORE INFORMATION




