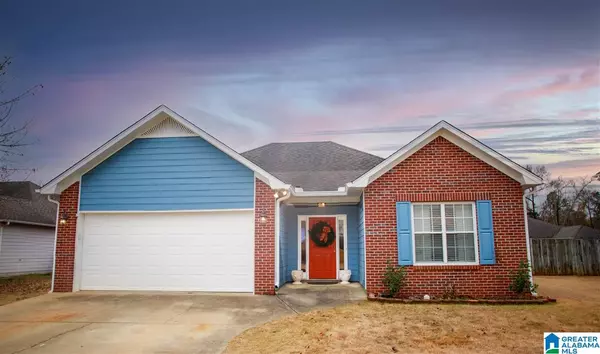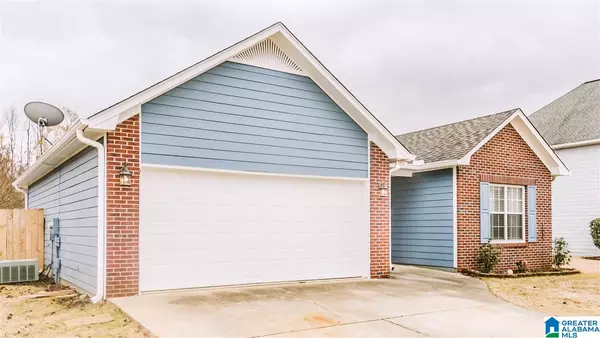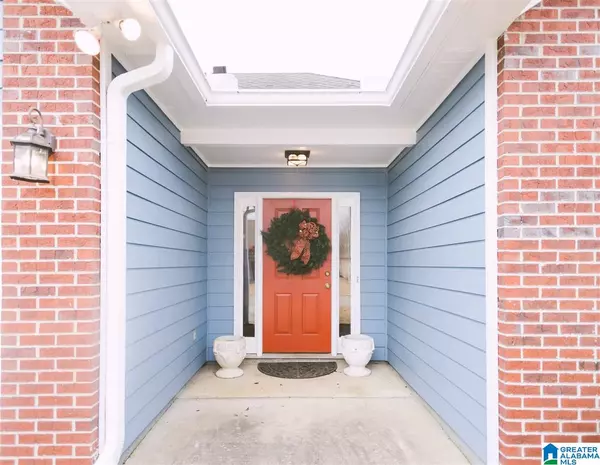For more information regarding the value of a property, please contact us for a free consultation.
514 CEDAR GROVE CIR Maylene, AL 35114
Want to know what your home might be worth? Contact us for a FREE valuation!

Our team is ready to help you sell your home for the highest possible price ASAP
Key Details
Sold Price $191,000
Property Type Single Family Home
Sub Type Single Family
Listing Status Sold
Purchase Type For Sale
Square Footage 1,303 sqft
Price per Sqft $146
Subdivision Sterling Gate Cedar Grove
MLS Listing ID 1271565
Sold Date 01/13/21
Bedrooms 3
Full Baths 2
HOA Fees $16/ann
Year Built 1998
Lot Size 6,534 Sqft
Property Description
Welcome home to Cedar Grove!! This incredibly desirable home in the heart of Alabaster has been newly updated with interior and exterior paint within the last 12 months. Brick and hardiplank siding make the exterior of this home virtually maintenance free! All floors have been updated with laminate wood flooring and tile and all carpet has been removed. Home is all electric but gas is also available. The master bath has been completely updated and it feels as if you've just stepped into a spa! Master walk-in closet boasts incredible space for all the things! Additional rooms also have plenty of space in rooms and closets and additional full bath has also been updated. All lighting has also been updated in the home. No 90's gold fixtures here! Pictures are great but you have to come see this one for yourself. It's conveniently located to Alabaster and Helena, and is within 3 miles of all Alabaster schools. Schedule showings now!
Location
State AL
County Shelby
Area Alabaster, Maylene, Saginaw
Interior
Interior Features Recess Lighting, Split Bedroom
Heating Central (HEAT), Electric (HEAT)
Cooling Central (COOL), Electric (COOL)
Flooring Concrete, Hardwood Laminate, Tile Floor
Fireplaces Number 1
Fireplaces Type Woodburning
Laundry Washer Hookup
Exterior
Exterior Feature Fenced Yard, Grill
Parking Features Attached, Driveway Parking, Parking (MLVL)
Garage Spaces 2.0
Pool Community
Amenities Available Clubhouse, Street Lights, Swimming Allowed, Tennis Courts
Building
Foundation Slab
Sewer Connected
Water Public Water
Level or Stories 1-Story
Schools
Elementary Schools Creek View
Middle Schools Thompson
High Schools Thompson
Others
Financing Cash,Conventional,FHA,VA
Read Less



