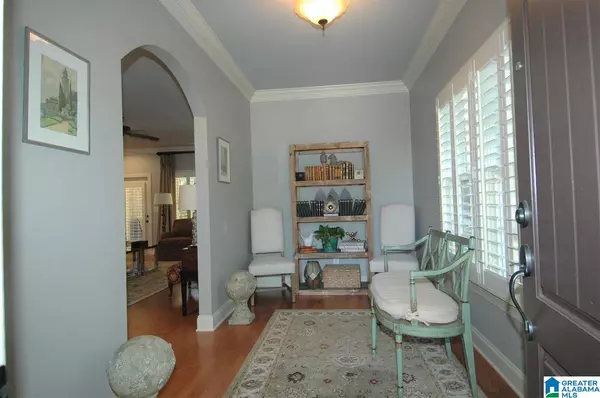For more information regarding the value of a property, please contact us for a free consultation.
1398 CHAPEL ST Hoover, AL 35226
Want to know what your home might be worth? Contact us for a FREE valuation!

Our team is ready to help you sell your home for the highest possible price ASAP
Key Details
Sold Price $427,000
Property Type Single Family Home
Sub Type Single Family
Listing Status Sold
Purchase Type For Sale
Square Footage 2,755 sqft
Price per Sqft $154
Subdivision Chapel Creek Estates
MLS Listing ID 900047
Sold Date 01/05/21
Bedrooms 4
Full Baths 3
HOA Fees $43/ann
Year Built 2008
Lot Size 0.460 Acres
Property Description
Fabulous one level living with Master and 2nd Bedroom on the main level !(2 more bedrooms upstairs). You will LOVE living in your spic and span home. Mr & Mrs Clean live here ! Very tastefully decorated and updated with some new lighting, added recessed lighting, hardwood in the Master Bedroom, Quartz counters in Kitchen and also an oversized center-island. Stainless appliances, including fridge, can remain. All of the Plantation Shutters and custom window coverings will remain. The owners love spending a lot of time outside and have an enlarged patio out back as well as some of it is covered. This homesite is almost a half acres, which makes it pleasant to spend time outside. The owners love lots of lush plantings and trees which are placed for privacy as well as a fully fenced back yard. The floorplan is open and spacious. There is a formal Dining Room, Kitchen with Breakfast Room, and Great Room, all open . Showings will start this coming Friday, Nov. 6. Better Hurry !
Location
State AL
County Jefferson
Area Bluff Park, Hoover, Riverchase
Rooms
Kitchen Eating Area, Island, Pantry
Interior
Interior Features Recess Lighting, Security System, Split Bedroom
Heating Dual Systems (HEAT), Forced Air, Gas Heat
Cooling Central (COOL), Electric (COOL)
Flooring Hardwood, Tile Floor
Fireplaces Number 1
Fireplaces Type Gas (FIREPL)
Laundry Utility Sink, Washer Hookup
Exterior
Exterior Feature Fenced Yard, Sprinkler System
Garage Attached, Driveway Parking, Parking (MLVL)
Garage Spaces 2.0
Amenities Available Sidewalks, Street Lights
Waterfront No
Building
Lot Description Corner Lot, Some Trees, Subdivision
Foundation Slab
Sewer Connected
Water Public Water
Level or Stories 1.5-Story
Schools
Elementary Schools Gwin
Middle Schools Simmons, Ira F
High Schools Hoover
Others
Financing Cash,Conventional,VA
Read Less
GET MORE INFORMATION




