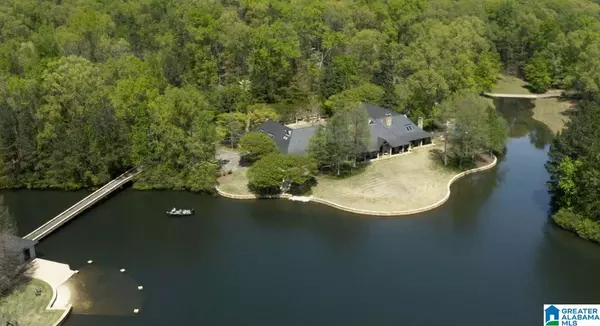For more information regarding the value of a property, please contact us for a free consultation.
1 SOUTH OAK DR Birmingham, AL 35242
Want to know what your home might be worth? Contact us for a FREE valuation!

Our team is ready to help you sell your home for the highest possible price ASAP
Key Details
Sold Price $2,400,000
Property Type Single Family Home
Sub Type Single Family
Listing Status Sold
Purchase Type For Sale
Square Footage 8,790 sqft
Price per Sqft $273
Subdivision South Oak
MLS Listing ID 886196
Sold Date 08/26/20
Bedrooms 4
Full Baths 4
Half Baths 1
HOA Fees $250/ann
Year Built 1994
Lot Size 4.180 Acres
Property Description
This spectacular lakefront home is a masterpiece perfectly situated in a 500 acre secluded respite on hwy 41. Beautifully positioned on the lake and resting in the shade of Double Oak Mountain, admire your stunning lake and mountain views from your kitchen, great room, bedroom and while relaxing in your favorite chair under your expansive covered terrace! This is the perfect home for entertaining and features more than 8700 sq ft, five fireplaces, five garages, 200 year old imported Italian tile, 20 ft soaring ceilings, elegant outdoor dining, pool, slate roof and beautiful parking courtyard with designer fountains. The Master Suite offers beautiful views of the lake, french doors out to the terrace, functions as a safe room and has a kitchenette around the corner. Guest suites include their own bedrooms, bathrooms, closets and dens. Additional features include office, secondary prep kitchen, secret room to store your valuables and “security glass” surrounding the house.
Location
State AL
County Shelby
Area N Shelby, Hoover
Rooms
Kitchen Breakfast Bar, Eating Area, Island
Interior
Interior Features Wet Bar
Heating 3+ Systems (HEAT), Central (HEAT)
Cooling 3+ Systems (COOL), Central (COOL)
Flooring Carpet, Hardwood, Tile Floor
Fireplaces Number 5
Fireplaces Type Gas (FIREPL)
Laundry Utility Sink, Washer Hookup
Exterior
Exterior Feature Grill, Porch
Garage Attached, Boat Parking, Parking (MLVL), Uncovered Parking
Garage Spaces 5.0
Pool Personal Pool
Amenities Available BBQ Area, Beach, Bike Trails, Boats-Non Motor Only, Fishing, Gate Entrance/Comm, Horse Facilities, Private Lake, Swimming Allowed
Waterfront Yes
Building
Lot Description Acreage, Cul-de-sac, Subdivision
Foundation Crawl Space
Sewer Septic
Water Public Water
Level or Stories 1.5-Story
Schools
Elementary Schools Mt Laurel
Middle Schools Chelsea
High Schools Chelsea
Others
Financing Cash,Conventional,VA
Read Less
GET MORE INFORMATION




