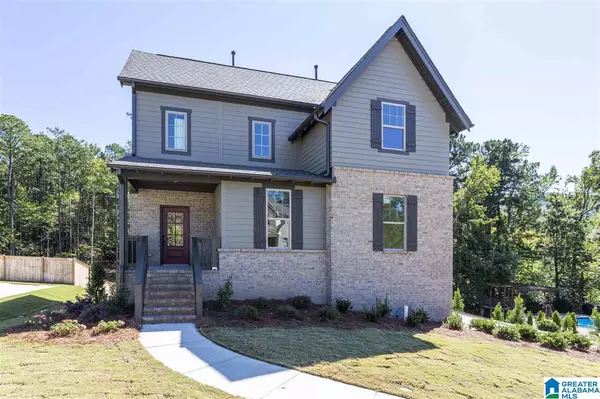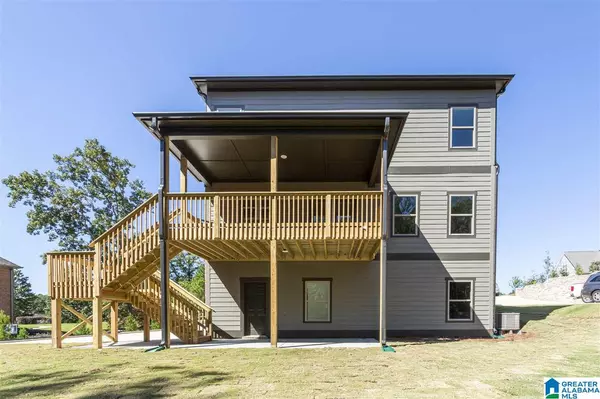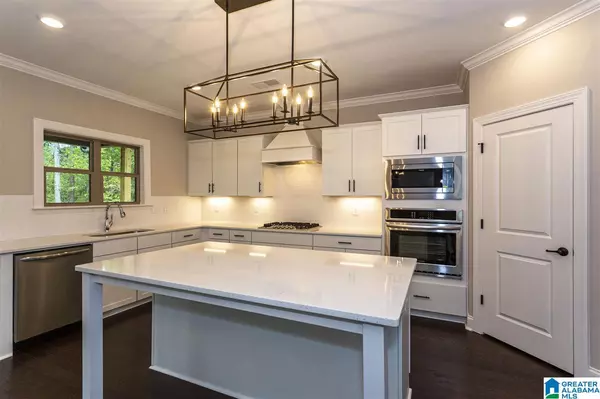For more information regarding the value of a property, please contact us for a free consultation.
2048 EAGLE POINT CT Birmingham, AL 35242
Want to know what your home might be worth? Contact us for a FREE valuation!

Our team is ready to help you sell your home for the highest possible price ASAP
Key Details
Sold Price $469,309
Property Type Single Family Home
Sub Type Single Family
Listing Status Sold
Purchase Type For Sale
Square Footage 2,707 sqft
Price per Sqft $173
Subdivision Eagle Point Griffin Park
MLS Listing ID 876134
Sold Date 12/11/20
Bedrooms 5
Full Baths 3
Half Baths 1
HOA Fees $100/ann
Year Built 2020
Property Description
***Builder incentive, close by December 31, 2020 and receive $5000 builder credit***The Jordan is an exciting new plan over 2700 square feet plus a full basement with three car garage. Loads of amazing options like the covered deck, Memphis brick fireplace in the living room, ship lap in the powder room and Washington ceiling treatment in the master bedroom. The kitchen has quartz countertops, built-in convection oven and microwave and 5 burner gas cooktop. Hardwoods throughout the main living area as well as crown molding which is also in master bed and bath. Hardwood treads going upstairs with tile in baths and laundry. In addition, full wall built-in bookselves added in the dropzone. Professional landscaped yard with sprinkler system. All this and Oak Mtn Schools. Hurry to make any design selections. (Floor plan does not show structural options for 3rd car garage and 5th bedroom and 3rd full bath upstairs) Also, with preferred lender, receive $3000 in closing costs.
Location
State AL
County Shelby
Area N Shelby, Hoover
Rooms
Kitchen Breakfast Bar, Island, Pantry
Interior
Interior Features Recess Lighting, Split Bedroom
Heating Central (HEAT), Gas Heat
Cooling Central (COOL), Electric (COOL)
Flooring Carpet, Hardwood, Tile Floor
Fireplaces Number 1
Fireplaces Type Gas (FIREPL)
Laundry Washer Hookup
Exterior
Exterior Feature Sprinkler System, Porch
Garage Attached, Basement Parking, Lower Level
Garage Spaces 3.0
Pool Community
Amenities Available Clubhouse, Fishing, Park, Pond, Sidewalks, Street Lights, Swimming Allowed, Walking Paths
Building
Lot Description Some Trees, Subdivision
Foundation Basement
Sewer Connected, Other
Water Public Water
Level or Stories 2+ Story
Schools
Elementary Schools Oak Mountain
Middle Schools Oak Mountain
High Schools Oak Mountain
Others
Financing Cash,Conventional,FHA,VA
Read Less
GET MORE INFORMATION




