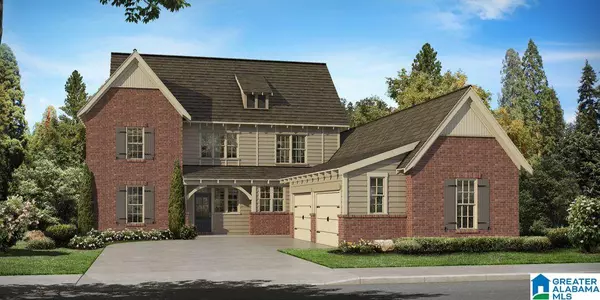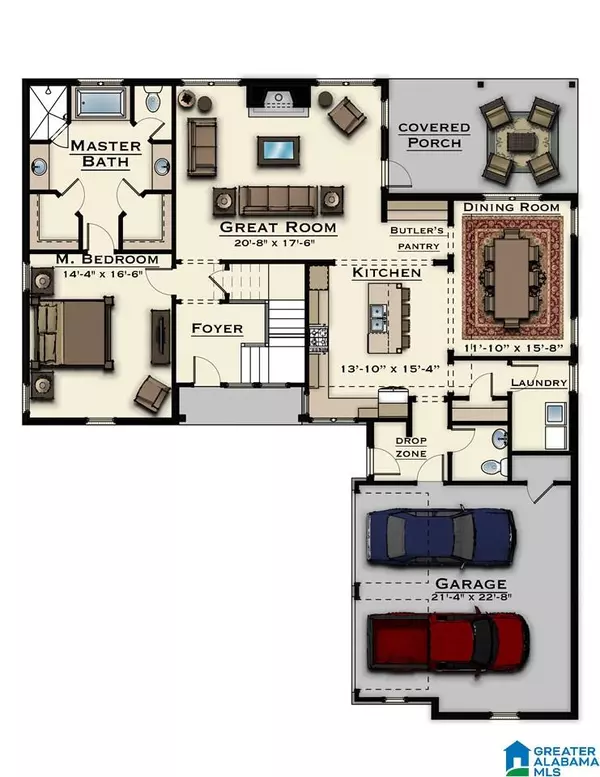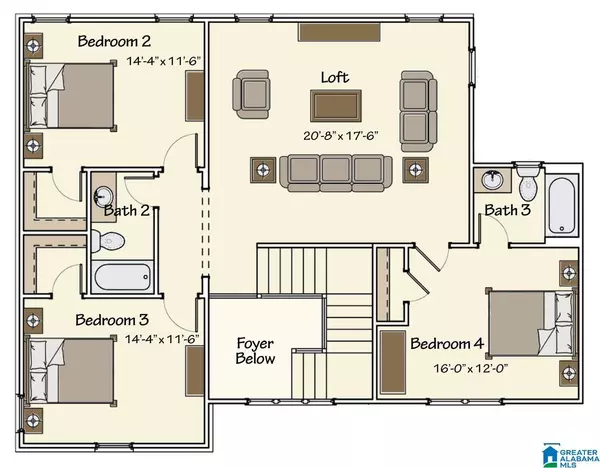For more information regarding the value of a property, please contact us for a free consultation.
6238 CLUBHOUSE WAY Trussville, AL 35173
Want to know what your home might be worth? Contact us for a FREE valuation!

Our team is ready to help you sell your home for the highest possible price ASAP
Key Details
Sold Price $445,260
Property Type Single Family Home
Sub Type Single Family
Listing Status Sold
Purchase Type For Sale
Square Footage 2,942 sqft
Price per Sqft $151
Subdivision Longmeadow
MLS Listing ID 1270145
Sold Date 01/20/21
Bedrooms 4
Full Baths 3
Half Baths 1
HOA Fees $59/ann
Year Built 2020
Property Description
Hurry to see one of the final new construction homes on a 90' home site in Longmeadow! The Sagewood B is a 4 bed/3.5 bath floor plan with a two car garage. So many stunning features in this one! The kitchen has solid surface countertops, under counter lights, gas cooktop with wood cabinethood, built-in wall oven and microwave, undermount sink and tons of cabinet/prep space and a pull-out trash can. There's a formal dining room just off kitchen with spacious wall space for large furniture. The mastersuite includes double vanities with solid surface countertops, undermount sinks, framed mirrors and soaking tub. Master closet offers spacious his and hers along with private vanities too! Powder room and laundry on main level too. Guest baths also have solid surface countertops,undermount sinks and framed mirrors. Three spacious bedrooms and large loft upstairs. Don't miss the covered patio with exterior fireplace overlooking the spacious backyard which includes sprinkler system.
Location
State AL
County Jefferson
Area Trussville
Rooms
Kitchen Butlers Pantry, Island, Pantry
Interior
Interior Features Recess Lighting
Heating Gas Heat
Cooling Electric (COOL)
Flooring Carpet, Hardwood, Tile Floor
Fireplaces Number 1
Fireplaces Type Gas (FIREPL)
Laundry Washer Hookup
Exterior
Exterior Feature Sprinkler System, Porch
Garage Attached
Garage Spaces 2.0
Pool Community
Amenities Available Clubhouse, Sidewalks, Street Lights, Walking Paths
Waterfront No
Building
Foundation Slab
Sewer Connected
Water Public Water
Level or Stories 1.5-Story
Schools
Elementary Schools Paine
Middle Schools Hewitt-Trussville
High Schools Hewitt-Trussville
Others
Financing Cash,Conventional,FHA,VA
Read Less
GET MORE INFORMATION




