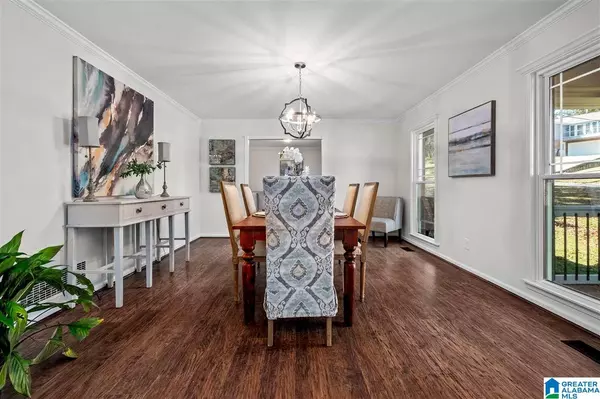For more information regarding the value of a property, please contact us for a free consultation.
356 LAREDO DR Hoover, AL 35226
Want to know what your home might be worth? Contact us for a FREE valuation!

Our team is ready to help you sell your home for the highest possible price ASAP
Key Details
Sold Price $397,500
Property Type Single Family Home
Sub Type Single Family
Listing Status Sold
Purchase Type For Sale
Square Footage 3,085 sqft
Price per Sqft $128
Subdivision Country Club Highlands
MLS Listing ID 901958
Sold Date 01/15/21
Bedrooms 4
Full Baths 3
Year Built 1974
Lot Size 0.440 Acres
Property Description
**WELCOME to this stunning remodeled home in beautiful Country Club Highlands! Literally nothing to do but move in and plan your Holiday events!(No "Honey Do" lists on the weeekends). Sprawling large level homesite with fenced rear yard. Special care has been used to maintain the original charcateristics of the interior while updating with current colors and materials! Every room is spacious and provides an inviting feeling throughout! Note the low maintenence of Brick exterior w/ a fully functional covered front porch and huge rear deck for outdoor entertaining! Great abundance of quartz countertops, sit down island and new stainless steel appliances! Kitchen open to "perfect sized family room w/ lovely custom fireplace. Large bedrooms with super-sized closets. Master Bath w/ deep soaking tub and rainfall shower. As if that's not enough...make your way down the open stairwell to WOW!! Huge Living area for media room, new full bath and large bedroom, Garage can accomodate 3 vehicles.
Location
State AL
County Jefferson
Area Bluff Park, Hoover, Riverchase
Rooms
Kitchen Breakfast Bar, Eating Area, Island, Pantry
Interior
Interior Features Recess Lighting
Heating Central (HEAT), Gas Heat
Cooling Central (COOL), Electric (COOL)
Flooring Carpet, Hardwood, Tile Floor
Fireplaces Number 2
Fireplaces Type Woodburning
Laundry Washer Hookup
Exterior
Exterior Feature Fenced Yard, Porch
Parking Features Attached, Basement Parking
Garage Spaces 3.0
Building
Lot Description Corner Lot
Foundation Basement
Sewer Connected
Water Public Water
Level or Stories 1-Story
Schools
Elementary Schools Gwin
Middle Schools Simmons, Ira F
High Schools Hoover
Others
Financing Cash,Conventional,FHA,VA
Read Less
GET MORE INFORMATION




