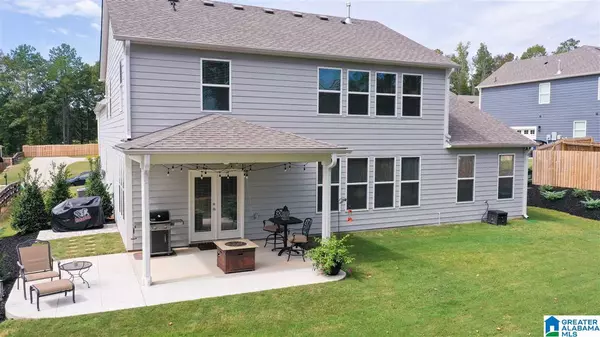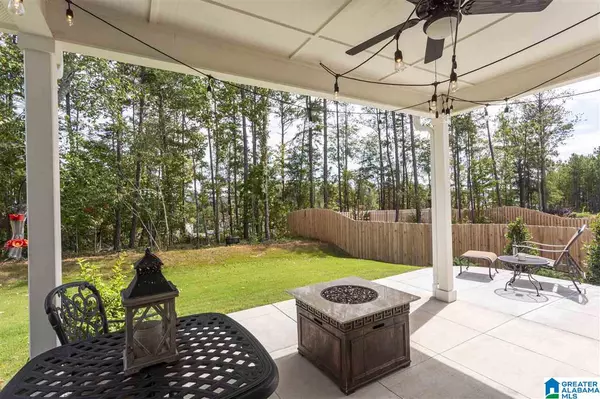For more information regarding the value of a property, please contact us for a free consultation.
6463 WINSLOW DR Trussville, AL 35173
Want to know what your home might be worth? Contact us for a FREE valuation!

Our team is ready to help you sell your home for the highest possible price ASAP
Key Details
Sold Price $353,000
Property Type Single Family Home
Sub Type Single Family
Listing Status Sold
Purchase Type For Sale
Square Footage 2,848 sqft
Price per Sqft $123
Subdivision Winslow Parc
MLS Listing ID 896607
Sold Date 12/04/20
Bedrooms 4
Full Baths 3
Half Baths 1
HOA Fees $45/ann
Year Built 2019
Lot Size 0.710 Acres
Property Description
NOW WE KNOW WHAT’S OVER THE RAINBOW – A HEAVENLY HOME. While the brick-and-hardiplank is gorgeous enough on its own, the unbelievable craftsmanship inside will make your jaw drop. A stunning entryway boasts soaring ceilings that lead through the main level, & features rich hardwood floors, embraced w/crown molding, stylish wainscoting, & natural light to add the elegance of the bright, open floor plan. A beaming & airy chef’s kitchen is well appointed w/granite countertops, custom cabinetry w/ lights, center island, appliances, large pantry, & a breakfast room. The living room will leave you speechless with a masterful fireplace & oversized windows. This spacious floor plan offers a formal dining room or office space. The master suite provides a serene sanctuary from daily life. The striking staircase to the second floor brings you 3 bedrooms, 2 full baths, & a bonus room. This home features an unparalleled array of amenities for relaxation with a pool, clubhouse, & playground.
Location
State AL
County Jefferson
Area Trussville
Rooms
Kitchen Breakfast Bar, Eating Area, Island, Pantry
Interior
Interior Features Recess Lighting, Security System
Heating Central (HEAT), Gas Heat
Cooling Central (COOL), Electric (COOL), Zoned (COOL)
Flooring Carpet, Hardwood, Tile Floor
Fireplaces Number 1
Fireplaces Type Gas (FIREPL)
Laundry Washer Hookup
Exterior
Exterior Feature Lighting System, Porch
Garage Attached, Driveway Parking, Parking (MLVL)
Garage Spaces 2.0
Pool Community
Amenities Available Clubhouse, Playgound, Sidewalks, Street Lights
Building
Lot Description Some Trees, Subdivision
Foundation Slab
Sewer Connected
Water Public Water
Level or Stories 2+ Story
Schools
Elementary Schools Paine
Middle Schools Hewitt-Trussville
High Schools Hewitt-Trussville
Others
Financing Cash,Conventional,FHA,VA
Read Less
GET MORE INFORMATION




