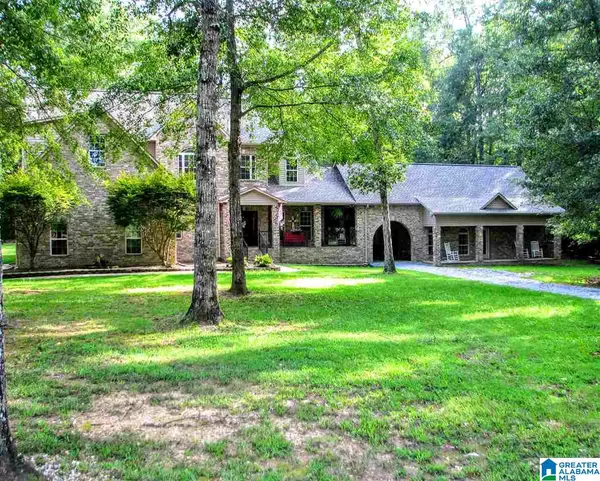For more information regarding the value of a property, please contact us for a free consultation.
148 FOX VALLEY DR Maylene, AL 35114
Want to know what your home might be worth? Contact us for a FREE valuation!

Our team is ready to help you sell your home for the highest possible price ASAP
Key Details
Sold Price $503,000
Property Type Single Family Home
Sub Type Single Family
Listing Status Sold
Purchase Type For Sale
Square Footage 3,835 sqft
Price per Sqft $131
Subdivision Fox Valley
MLS Listing ID 894398
Sold Date 11/20/20
Bedrooms 4
Full Baths 4
Half Baths 1
Year Built 2005
Lot Size 3.310 Acres
Property Description
Custom built home on 3.3 acres w/ an 1100 SF in-law APARTMENT! Large foyer, office & dining room greets you as you enter! Great room features 18 ft ceilings & 3 french doors opening to your screened porch. Kitchen features a wrap around breakfast bar, double ovens, gas cook top & eat in area. Master is also on the main level offering lots of natural light, double trey ceiling & a view of the private back yard. Mstr bath features 6 foot jetted tub, separate shower & vanities plus a large walk in closet & private water closet! Large laundry room is located as you enter from the garage. There are 2 large storage closets in addition to a walk in pantry. Two beds up w/ jack and jill bath, one bed up with private bath, playroom & walk in attic space! The apartment is separated by an arched breezeway which could also double for parking & features, 1 bed, 1 bath, den, kitchen & laundry room! NEW roof, gutters, interior paint and carpet, microwave, dishwasher, exterior grilling deck & more!
Location
State AL
County Shelby
Area Alabaster, Maylene, Saginaw
Rooms
Kitchen Breakfast Bar, Eating Area, Pantry
Interior
Interior Features French Doors, Recess Lighting
Heating Central (HEAT), Dual Systems (HEAT), Gas Heat
Cooling Central (COOL), Dual Systems (COOL)
Flooring Carpet, Hardwood, Tile Floor
Fireplaces Number 1
Fireplaces Type Gas (FIREPL)
Laundry Utility Sink, Washer Hookup
Exterior
Exterior Feature Porch
Garage Attached, Parking (MLVL)
Garage Spaces 2.0
Amenities Available Street Lights
Waterfront No
Building
Lot Description Acreage, Cul-de-sac, Heavy Treed Lot, Horses Permitted, Irregular Lot
Foundation Crawl Space
Sewer Septic
Water Public Water
Level or Stories 2+ Story
Schools
Elementary Schools Creek View
Middle Schools Thompson
High Schools Thompson
Others
Financing Cash,Conventional
Read Less
GET MORE INFORMATION




