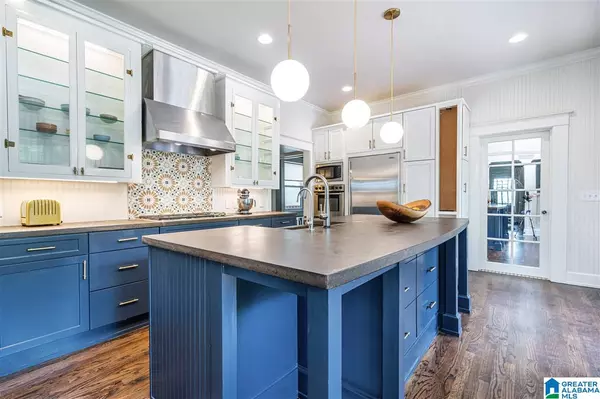For more information regarding the value of a property, please contact us for a free consultation.
3256 HIGHLAND DR Birmingham, AL 35205
Want to know what your home might be worth? Contact us for a FREE valuation!

Our team is ready to help you sell your home for the highest possible price ASAP
Key Details
Sold Price $799,900
Property Type Single Family Home
Sub Type Single Family
Listing Status Sold
Purchase Type For Sale
Square Footage 3,732 sqft
Price per Sqft $214
Subdivision Highland Park
MLS Listing ID 887713
Sold Date 08/18/20
Bedrooms 4
Full Baths 2
Half Baths 3
Year Built 1928
Lot Size 0.460 Acres
Property Description
Historical brick beauty sitting perfectly atop 2 lots with a VIEW of highland Golf Course. Move right in as the owners have thought of EVERY upgrade to make this the most livable historic home with modern conveniences. Unheard of 3 CAR GARAGE on the main level, plus extra driveway parking off alley in back. Fabulous front porch and side deck w/ incredible privacy overlooking your expanded lot. Gorgeous millwork, hardwoods, high ceilings, and a gracious foyer. Largest kitchen in Highland Park w/ a SUB-ZERO fridge, WOLF gas cooktop, DOUBLE OVENS, concrete counter tops, breakfast bar and newly painted cabinets. Architecturally interesting garage apartment with reclaimed wood floors, half bath could easily finished off for another full bath. Finished basement with half bath, stained concrete floor and open rafter ceiling . Master suite has adjacent office/dressing room. The thoughtfully restored historic home you have always dreamed of.
Location
State AL
County Jefferson
Area Avondale, Crestwood, Highland Pk, Forest Pk
Rooms
Kitchen Breakfast Bar, Eating Area, Island, Pantry
Interior
Interior Features Bay Window, French Doors, Recess Lighting, Safe Room/Storm Cellar, Security System, Split Bedroom
Heating Central (HEAT), Gas Heat
Cooling Central (COOL), Electric (COOL)
Flooring Concrete, Hardwood, Tile Floor
Fireplaces Number 2
Fireplaces Type Woodburning
Laundry Washer Hookup
Exterior
Exterior Feature Balcony, Guest Quarters, Lighting System
Parking Features Detached, Parking (MLVL)
Garage Spaces 3.0
Amenities Available Sidewalks
Building
Lot Description Some Trees, Subdivision
Foundation Basement
Sewer Connected
Water Public Water
Level or Stories 2+ Story
Schools
Elementary Schools Avondale
Middle Schools Putnam, W E
High Schools Woodlawn
Others
Financing Cash,Conventional
Read Less



