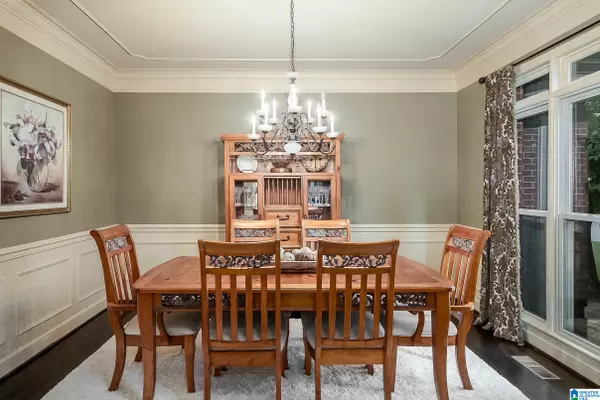For more information regarding the value of a property, please contact us for a free consultation.
4136 KESTEVEN DRIVE Birmingham, AL 35242
Want to know what your home might be worth? Contact us for a FREE valuation!

Our team is ready to help you sell your home for the highest possible price ASAP
Key Details
Sold Price $705,000
Property Type Single Family Home
Sub Type Single Family
Listing Status Sold
Purchase Type For Sale
Square Footage 4,742 sqft
Price per Sqft $148
Subdivision Brook Highland
MLS Listing ID 1330459
Sold Date 09/20/22
Bedrooms 5
Full Baths 4
Half Baths 1
HOA Fees $18/ann
Year Built 1992
Lot Size 0.490 Acres
Property Description
FABULOUS BROOK HIGHLAND HOME OFFERING A VACATION AT HOME SETTING! Beautiful salt water pool! Three levels of great living space including updated kitchen with granite, stainless appliances, lots of windows. Sunroom or additional breakfast/dining area attached to kitchen. Relaxing family room with plenty of entertaining area and cozy fireplace. Living room that can also function as office or great area for piano. Master suite on main with totally updated master bath featuring large shower, soaker tub, two separate vanities and two closets. Three spacious bedrooms upstairs, two full baths; pajama stairs connecting to main level. Basement finish is great hangout with den/media/wetbar, exercise area and private bedroom/full bath. You will love the laundry area with so much extra space for crafts, storage, built in folding table, second freezer/refrigerator if wanted! Covered porch on main level, covered patio below with built in grill all overlooking a fabulous salt water pool!
Location
State AL
County Shelby
Area N Shelby, Hoover
Rooms
Kitchen Breakfast Bar, Eating Area, Island, Pantry
Interior
Interior Features Multiple Staircases, Recess Lighting
Heating Central (HEAT), Gas Heat
Cooling Central (COOL), Electric (COOL)
Flooring Carpet, Hardwood, Tile Floor
Fireplaces Number 1
Fireplaces Type Gas (FIREPL)
Laundry Utility Sink, Washer Hookup
Exterior
Exterior Feature Fenced Yard, Grill, Porch
Garage Attached, Basement Parking, Driveway Parking
Garage Spaces 2.0
Pool Personal Pool
Amenities Available Private Lake, Sidewalks, Street Lights, Swimming Allowed, Tennis Courts
Waterfront No
Building
Lot Description Corner Lot
Foundation Basement
Sewer Connected
Water Public Water
Level or Stories 1.5-Story
Schools
Elementary Schools Inverness
Middle Schools Oak Mountain
High Schools Oak Mountain
Others
Financing Cash,Conventional
Read Less
Bought with ARC Realty Cahaba Heights
GET MORE INFORMATION




