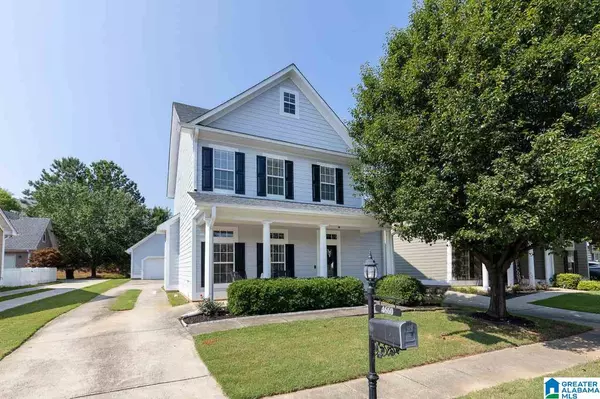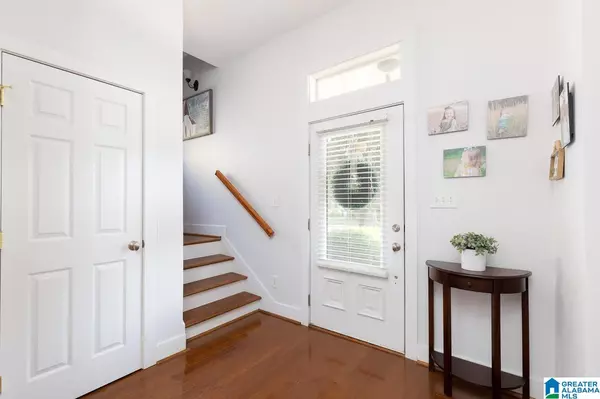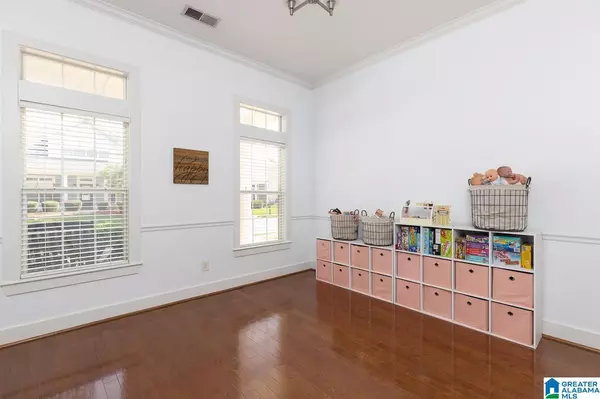For more information regarding the value of a property, please contact us for a free consultation.
4660 CLUBVIEW DRIVE Bessemer, AL 35022
Want to know what your home might be worth? Contact us for a FREE valuation!

Our team is ready to help you sell your home for the highest possible price ASAP
Key Details
Sold Price $253,000
Property Type Single Family Home
Sub Type Single Family
Listing Status Sold
Purchase Type For Sale
Square Footage 1,788 sqft
Price per Sqft $141
Subdivision Letson Farms
MLS Listing ID 1288509
Sold Date 07/19/21
Bedrooms 3
Full Baths 2
Half Baths 1
HOA Fees $2/ann
Year Built 2002
Lot Size 5,749 Sqft
Property Description
So many reasons to love this updated 2-story home in Letson Farms. There are gleaming hardwood floors on the first level and high ceilings throughout. Large dining room just off the freshly painted foyer. Family room with gas fireplace opens to the kitchen, which has an eat-in breakfast area, 2 pantries, and a gas stove. Off the family room is a screened-in porch, that feels like an extension of the living room, and a fenced-in yard and detached garage with storage. Upstairs are 3 large BR with hardwoods in the Master and newer carpet in the others. The master bath boasts separate vanities, a jetted tub and separate shower. Sellers have made many updates: new roof and exterior paint in 2018, HVAC in 2016, hot water heater replaced in 2017, and new interior paint in neutral colors throughout in 2019-2021. You'll love the walkability of this quiet sidewalk-lined neighborhood and its community pool, pond, playground, and trail—all close to I-459 and plenty of shopping and dining.
Location
State AL
County Jefferson
Area Adger, Mccalla, Oxmoor Valley
Rooms
Kitchen Eating Area, Pantry
Interior
Interior Features Recess Lighting
Heating Central (HEAT), Gas Heat, Piggyback Sys (HEAT)
Cooling Central (COOL), Electric (COOL), Zoned (COOL)
Flooring Carpet, Hardwood, Hardwood Laminate, Tile Floor
Fireplaces Number 1
Fireplaces Type Gas (FIREPL)
Laundry Washer Hookup
Exterior
Exterior Feature Fenced Yard, Porch, Porch Screened
Garage Detached, Driveway Parking, Off Street Parking, Parking (MLVL), Unassigned Parking
Garage Spaces 2.0
Pool Community
Amenities Available Clubhouse, Fishing, Playgound, Pond, Sidewalks, Street Lights, Tennis Courts, Walking Paths
Waterfront No
Building
Foundation Slab
Sewer Connected
Water Public Water
Level or Stories 2+ Story
Schools
Elementary Schools Mcadory
Middle Schools Mcadory
High Schools Mcadory
Others
Financing Cash,Conventional,FHA,USDA Rural,VA
Read Less
Bought with Century 21 Advantage
GET MORE INFORMATION




