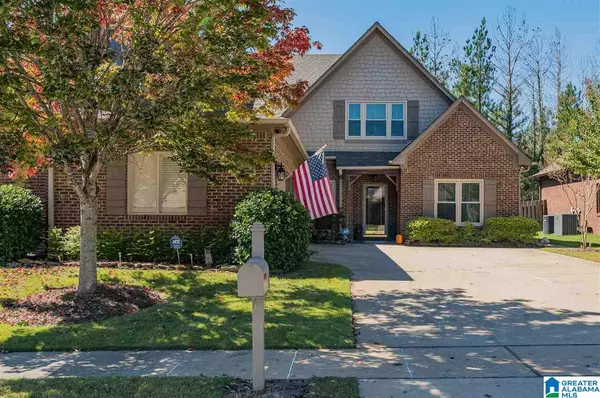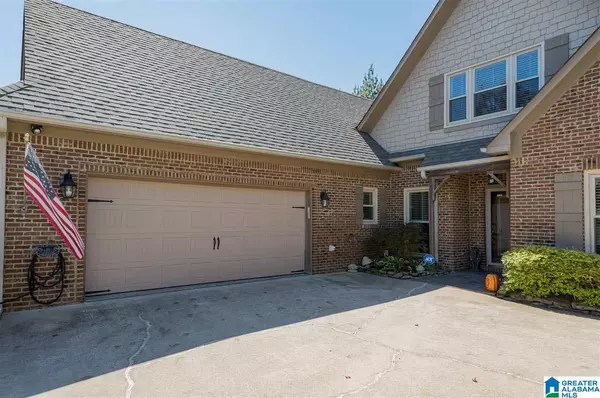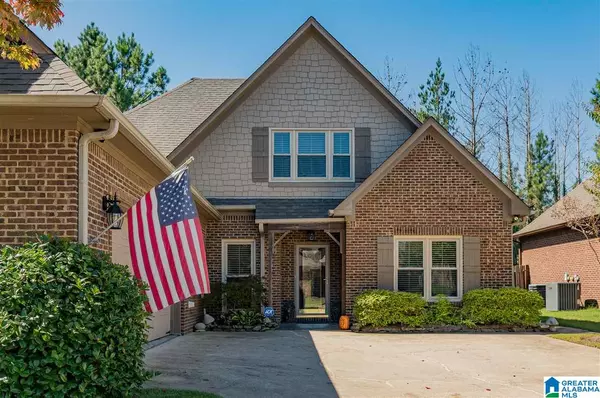For more information regarding the value of a property, please contact us for a free consultation.
5346 CREEKSIDE LOOP Hoover, AL 35244
Want to know what your home might be worth? Contact us for a FREE valuation!

Our team is ready to help you sell your home for the highest possible price ASAP
Key Details
Sold Price $380,301
Property Type Single Family Home
Sub Type Single Family
Listing Status Sold
Purchase Type For Sale
Square Footage 3,067 sqft
Price per Sqft $123
Subdivision Trace Crossings
MLS Listing ID 897706
Sold Date 11/30/20
Bedrooms 4
Full Baths 2
Half Baths 1
HOA Fees $32/ann
Year Built 2006
Lot Size 6,969 Sqft
Property Description
Meticulously Maintained, Immaculate, with 3 Bedrooms on the MAIN LEVEL. HARDWOODS in Den, Dining, & Master Bedroom (new carpet in bedrooms). Master Suite includes California Closet Organization & Upgraded Tile. BEST & PRIVATE Outdoor Retreat at this price - Heated & Cooled Sunroom w/ Large Windows to open on a beautiful fall day - Listen to Black Creek - EXTENDED PATIO w/ PERGOLA holds all of your outdoor patio furniture. Professionally Landscaped w/ a Sprinkler System. Stainless appliances w/ gas range installed 2019. New windows 2018. New Roof 2019. New Paint 2019. Surround Sound Throughout Home. Recreation Room Ideal for Game Nights or Sports Gatherings. Use the Large Bonus Room for a 4th Bedroom which easily hosts 2 Beds for your out of town big family visitors! Flat Driveway w/ plenty of parking. Central Vacuuming System, Security System, and Large Garage. Heating and Air Conditioning & Water Heater +/- 2016.
Location
State AL
County Jefferson
Area Bluff Park, Hoover, Riverchase
Rooms
Kitchen Eating Area, Island, Pantry
Interior
Interior Features Central Vacuum, Security System, Sound System, Split Bedroom
Heating Central (HEAT), Dual Systems (HEAT), Forced Air, Gas Heat
Cooling Central (COOL), Dual Systems (COOL), Electric (COOL)
Flooring Concrete, Hardwood, Tile Floor
Fireplaces Number 1
Fireplaces Type Gas (FIREPL)
Laundry Washer Hookup
Exterior
Exterior Feature Fenced Yard, Lighting System, Sprinkler System, Storm Shelter-Private
Garage Parking (MLVL)
Garage Spaces 2.0
Pool Community
Amenities Available Street Lights
Waterfront Yes
Building
Lot Description Subdivision
Foundation Slab
Sewer Connected
Water Public Water
Level or Stories 1.5-Story
Schools
Elementary Schools South Shades Crest
Middle Schools Bumpus, Robert F
High Schools Spain Park
Others
Financing Cash,Conventional
Read Less
GET MORE INFORMATION




