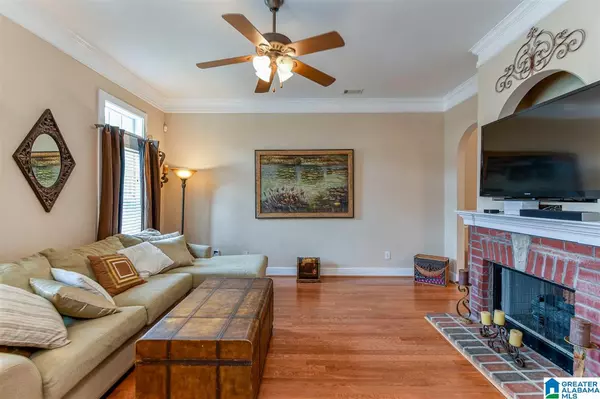For more information regarding the value of a property, please contact us for a free consultation.
6395 N CLUBVIEW CIR Bessemer, AL 35022
Want to know what your home might be worth? Contact us for a FREE valuation!

Our team is ready to help you sell your home for the highest possible price ASAP
Key Details
Sold Price $207,393
Property Type Single Family Home
Sub Type Single Family
Listing Status Sold
Purchase Type For Sale
Square Footage 1,750 sqft
Price per Sqft $118
Subdivision Letson Farms
MLS Listing ID 895332
Sold Date 10/16/20
Bedrooms 3
Full Baths 2
HOA Fees $34/ann
Year Built 2005
Lot Size 5,662 Sqft
Property Description
This is the one! Welcome home to this picturesque, single-story house w/columned front porch in the beautiful Letson Farms community w/clubhouse, pool, lake, tennis courts & playground. This home is pristine, light & bright w/spacious living room featuring high ceilings & double crown molding, where a lovely double-sided brick fireplace is shared w/the formal dining, inviting a comforting warmth. Arched doorways bring visual distinction to the home, flowing into the stylish kitchen w/pantry & breakfast nook. From here, walk out to a charming screened-in porch that connects to the oversized, finished garage & separate grilling pad surrounded by landscape pebbles. If you've been dreaming of having your own man cave, hobby room or private office, you will be delighted to discover that the garage houses a large light-filled, bonus room. Back inside, the tranquil master pampers w/large walk-in closet & ensuite w/whirlpool tub, glass shower, double sinks & linen closet. Welcome Home!
Location
State AL
County Jefferson
Area Adger, Mccalla, Oxmoor Valley
Rooms
Kitchen Breakfast Bar, Eating Area, Pantry
Interior
Interior Features Recess Lighting, Security System
Heating Central (HEAT), Electric (HEAT), Piggyback Sys (HEAT)
Cooling Central (COOL), Electric (COOL)
Flooring Carpet, Hardwood, Tile Floor
Fireplaces Number 1
Fireplaces Type Gas (FIREPL)
Laundry Washer Hookup
Exterior
Exterior Feature Porch, Porch Screened
Garage Detached, Driveway Parking, Parking (MLVL)
Garage Spaces 2.0
Pool Community
Amenities Available BBQ Area, Bike Trails, Clubhouse, Fishing, Park, Playgound, Pond, Sidewalks, Street Lights, Swimming Allowed, Tennis Courts, Walking Paths
Waterfront No
Building
Lot Description Interior Lot, Subdivision
Foundation Slab
Sewer Connected
Water Public Water
Level or Stories 1-Story
Schools
Elementary Schools Mcadory
Middle Schools Mcadory
High Schools Mcadory
Others
Financing Cash,Conventional,FHA,VA
Read Less
GET MORE INFORMATION




