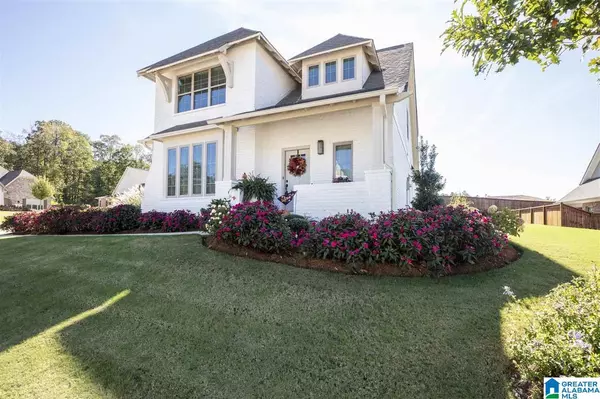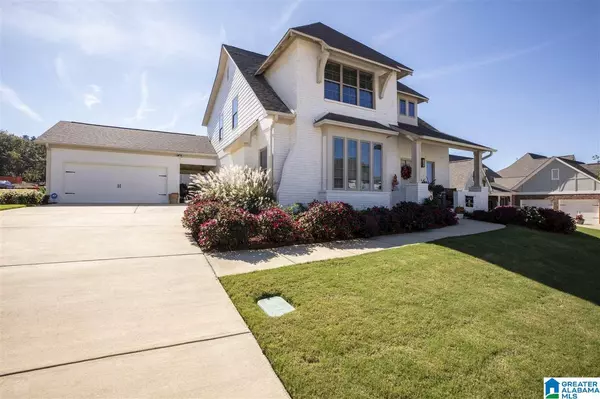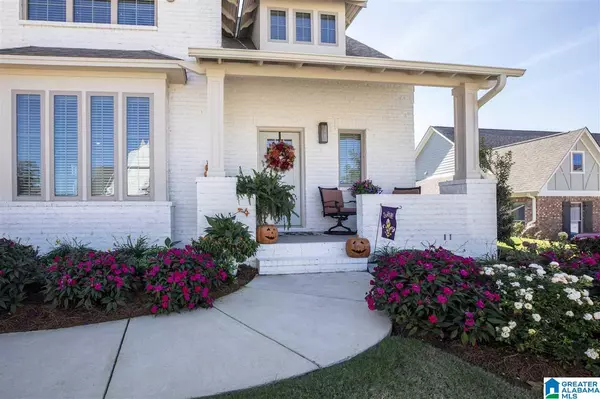For more information regarding the value of a property, please contact us for a free consultation.
401 GRIFFIN PARK LN Birmingham, AL 35242
Want to know what your home might be worth? Contact us for a FREE valuation!

Our team is ready to help you sell your home for the highest possible price ASAP
Key Details
Sold Price $465,000
Property Type Single Family Home
Sub Type Single Family
Listing Status Sold
Purchase Type For Sale
Square Footage 2,840 sqft
Price per Sqft $163
Subdivision Eagle Point Griffin Park
MLS Listing ID 899946
Sold Date 12/15/20
Bedrooms 4
Full Baths 3
Half Baths 1
Year Built 2018
Property Description
Better than New Gorgeous home on a premium 80'Lot ~ the Franklin Model w/an OPEN Floorplan features White Painted Brick w/ an AMAZING Landscaped yard ~ kitchen has a lg island w/ quartz & granite countertops ~ under counter lights ~ pull out garbage ~ 5 burner Gas cooktop & classic Subway Tile Backsplash ~ LR has a Custom Memphis Brick fireplace w/ built-in bookcases & Bench Window Seats for storage ~ Gas logs size upgraded w/ wall switch for ON & OFF ~ MST BA has Walk-in Granite Shower w/ Ceramic Tiles ~ Built-in Soaking Tub w/quartz top & Grey Shaker vanities ~ Entryway adorned w/ Carolina Wainscoat wall & molding w/ Beautiful 8 light LED Chandelier ~ Hardwoods on Stairwell w/ upgraded spindles & decorative post leads to the lg Bonus Room ~ 3 BR upstairs w/ 1 BR is an On Suite w/ its own BA ~ Attic floored w/ LED fixtures ~ Custom Drapes throughout ~ Patio has Stained Wood Ceilings w/ Bluetooth Sonos Speaker System Built in ~ TOO Many upgrades to mention in this AWESOME HOME!
Location
State AL
County Shelby
Area N Shelby, Hoover
Rooms
Kitchen Breakfast Bar, Island, Pantry
Interior
Interior Features Recess Lighting, Split Bedroom
Heating Central (HEAT), Gas Heat
Cooling Central (COOL), Electric (COOL)
Flooring Carpet, Hardwood, Tile Floor
Fireplaces Number 1
Fireplaces Type Gas (FIREPL)
Laundry Washer Hookup
Exterior
Exterior Feature Sprinkler System, Porch
Garage Driveway Parking
Garage Spaces 2.0
Pool Community
Amenities Available Clubhouse, Fishing, Park, Pond, Sidewalks, Street Lights, Swimming Allowed, Walking Paths
Building
Lot Description Some Trees, Subdivision
Foundation Slab
Sewer Connected
Water Public Water
Level or Stories 2+ Story
Schools
Elementary Schools Oak Mountain
Middle Schools Oak Mountain
High Schools Oak Mountain
Others
Financing Cash,Conventional,VA
Read Less
GET MORE INFORMATION




