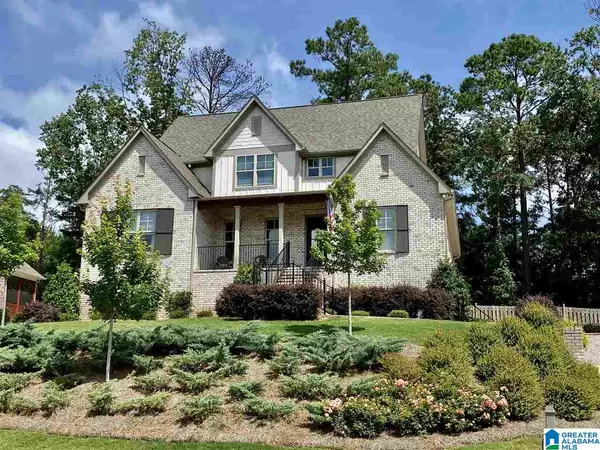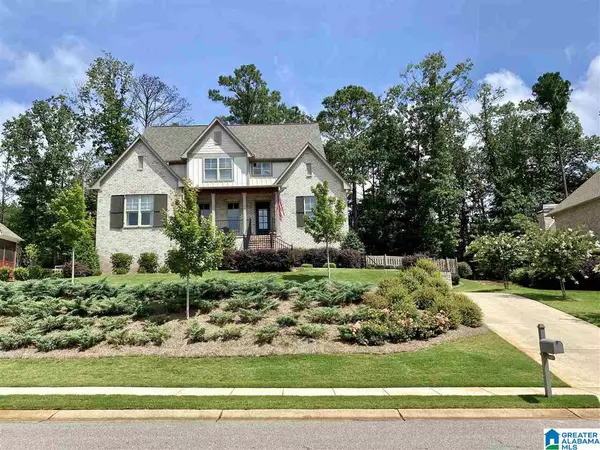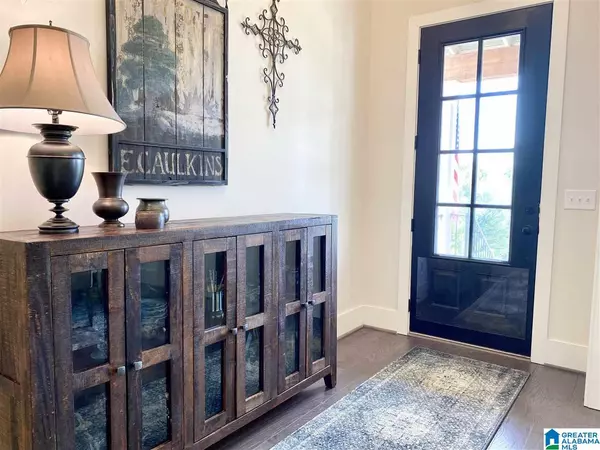For more information regarding the value of a property, please contact us for a free consultation.
1431 SCOUT RIDGE DR Hoover, AL 35244
Want to know what your home might be worth? Contact us for a FREE valuation!

Our team is ready to help you sell your home for the highest possible price ASAP
Key Details
Sold Price $517,000
Property Type Single Family Home
Sub Type Single Family
Listing Status Sold
Purchase Type For Sale
Square Footage 3,355 sqft
Price per Sqft $154
Subdivision Trace Crossings
MLS Listing ID 888224
Sold Date 08/03/20
Bedrooms 4
Full Baths 4
HOA Fees $32/ann
Year Built 2017
Lot Size 9,583 Sqft
Property Description
This beautiful home is like new with all the amenities & extras of new construction. Unlike a new development, this home has mature landscaping and trees plus gorgeous view of mountains. Home features open floor plan, high ceilings, dark wide plank hardwood flooring, and split bedroom design on main. Family room with fireplace & lots of windows is separated from kitchen by a large quartz surface island/breakfast bar. Kitchen has stainless appliances including a double fridge, one side being the freezer side, the other being the customary fridge. Breakfast room with access to covered deck overlooking private yard and fire-pit. Dinning room with board on batten. Master suite features a trey ceiling, bath has large granite double vanity, garden tub, separate glass enclosed shower, plus huge closet. The other side of home has guest room with full bath. Upstairs has a loft, 2 bedrooms and a hall full bath. Basement is partially finished with rec/media room and full bath. 3 car garage!
Location
State AL
County Jefferson
Area Bluff Park, Hoover, Riverchase
Rooms
Kitchen Breakfast Bar, Eating Area, Island
Interior
Interior Features Recess Lighting, Split Bedroom
Heating Central (HEAT), Dual Systems (HEAT), Forced Air, Gas Heat
Cooling Central (COOL), Dual Systems (COOL), Electric (COOL)
Flooring Carpet, Hardwood, Hardwood Laminate, Tile Floor
Fireplaces Number 1
Fireplaces Type Gas (FIREPL)
Laundry Washer Hookup
Exterior
Exterior Feature Fenced Yard, Sprinkler System
Garage Basement Parking, Detached, Driveway Parking
Garage Spaces 3.0
Pool Community
Amenities Available Park, Playgound, Sidewalks, Street Lights
Waterfront No
Building
Lot Description Interior Lot, Some Trees, Subdivision
Foundation Basement
Sewer Connected
Water Public Water
Level or Stories 1.5-Story
Schools
Elementary Schools Trace Crossings
Middle Schools Bumpus, Robert F
High Schools Hoover
Others
Financing Cash,Conventional
Read Less
GET MORE INFORMATION




