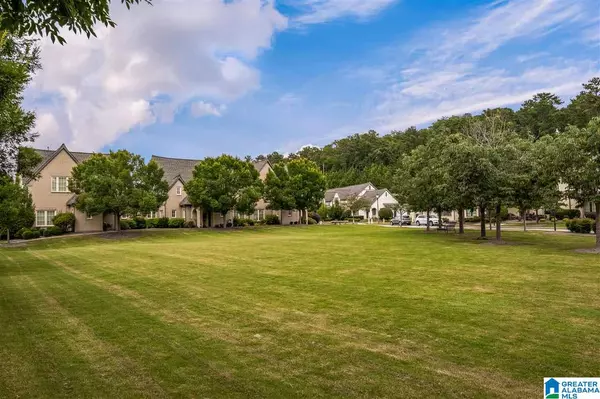For more information regarding the value of a property, please contact us for a free consultation.
726 PORTOBELLO RD #726 Birmingham, AL 35242
Want to know what your home might be worth? Contact us for a FREE valuation!

Our team is ready to help you sell your home for the highest possible price ASAP
Key Details
Sold Price $295,000
Property Type Condo
Sub Type Condo
Listing Status Sold
Purchase Type For Sale
Square Footage 2,138 sqft
Price per Sqft $137
Subdivision Edenton
MLS Listing ID 886823
Sold Date 08/31/20
Bedrooms 3
Full Baths 2
Half Baths 1
Condo Fees $322
Year Built 2007
Lot Size 1,742 Sqft
Property Description
Welcome HOME to Edenton. This Beautifully Maintained Main Level Living & MOVE-IN Ready Home has the best UPGRADES possible. New Hardwoods throughout Main Level & Stairs 2019, NEW HVAC units 2018 & 2019, Upgraded Double Pane Windows (Blinds STAY), Climate Control Temperature w/ Extra Insulation keeping home warm/cold as possible while keeping utility bills low. This home checks all the boxes...Crown Molding, Shiplap, Recessed Lighting throughout, Pull Out Cabinets & Plug-Ins underneath.Kitchen has GRANITE, Pull Out Cabinets, 2 Lazy Susan's & Bar Stools to STAY. The 2 car garage has an Insulated WORKSHOP & Clever Storage areas (under stairs etc.) added for Maximum Storage. Extra Flooring & Fan added to Attic for Maximum Storage & Climate Control. LARGE Outside Patio w/ Privacy: 2 Extra Brick Walk Ways added for Functionality & Extra Concrete Pad added for Maximum Space. Back & Side Yard features Japanese Maples & Thornless Yellow Rose Bush. Appliances to Stay with full price offer.
Location
State AL
County Shelby
Area N Shelby, Hoover
Interior
Interior Features Recess Lighting, Workshop (INT)
Heating Central (HEAT), Dual Systems (HEAT), Gas Heat, Heat Pump (HEAT)
Cooling Central (COOL), Dual Systems (COOL)
Flooring Carpet, Hardwood, Tile Floor
Fireplaces Number 1
Fireplaces Type Gas (FIREPL)
Laundry Washer Hookup
Exterior
Exterior Feature Lighting System, Sprinkler System, Porch
Garage Attached, Driveway Parking, Off Street Parking, On Street Parking, Parking (MLVL)
Garage Spaces 2.0
Pool Community
Amenities Available Sidewalks, Street Lights, Swimming Allowed
Waterfront No
Building
Lot Description Corner Lot, Some Trees, Subdivision
Foundation Slab
Sewer Connected
Water Public Water
Level or Stories 1.5-Story
Schools
Elementary Schools Inverness
Middle Schools Oak Mountain
High Schools Oak Mountain
Others
Financing Cash,Conventional,FHA,VA
Read Less
GET MORE INFORMATION




